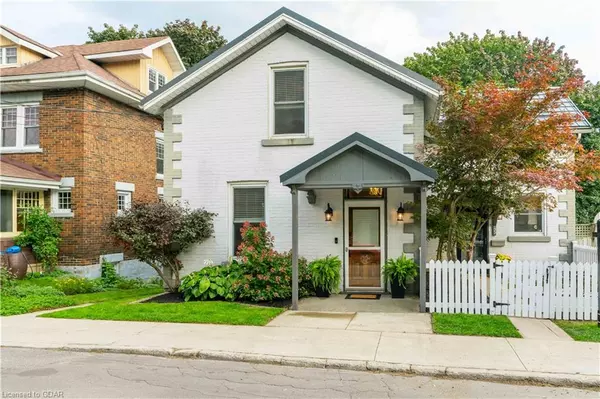For more information regarding the value of a property, please contact us for a free consultation.
45 Grove Street Guelph, ON N1E 2W6
Want to know what your home might be worth? Contact us for a FREE valuation!

Our team is ready to help you sell your home for the highest possible price ASAP
Key Details
Sold Price $944,000
Property Type Single Family Home
Sub Type Single Family Residence
Listing Status Sold
Purchase Type For Sale
Square Footage 1,587 sqft
Price per Sqft $594
MLS Listing ID 40542422
Sold Date 03/08/24
Style Two Story
Bedrooms 5
Full Baths 2
Half Baths 1
Abv Grd Liv Area 2,127
Originating Board Guelph & District
Year Built 1895
Annual Tax Amount $5,211
Property Description
Get your groove on at 45 Grove Street. **TWO BEDROOM LEGAL ACCESSORY APARTMENT** This beautiful home is just around the corner from prestigious St. George's park and only steps to downtown entertainment, restaurants and Guelph Central Station. Soaring ceilings in the main floor living area and three generously sized bedrooms upstairs make this a classic century home. A spacious kitchen features plenty of counter space and is filled with light by a vast window that accents the room perfectly. Enjoy the views of the yard and as far as the Cutten Fields and the University of Guelph. Step into your garden courtyard and pick freshly grown herbs for dinner - it looks as good as it sounds. The picturesque canopy of trees stand above a backyard that will help melt the time away, truly an entertainers dream. Multiple sitting areas, plenty of room to play and a heated pool provides space and fun for everyone. To top it off, the two bedroom apartment, with separate entrance, can create significant income to help lighten the load. Book your showing today and come see for yourself, who says you can't have it all?
Location
Province ON
County Wellington
Area City Of Guelph
Zoning R.1B
Direction Right off Regent St. on to Grove
Rooms
Basement Separate Entrance, Walk-Out Access, Full, Finished
Kitchen 2
Interior
Interior Features Accessory Apartment, Built-In Appliances, Ceiling Fan(s)
Heating Electric, Fireplace-Gas
Cooling None
Fireplaces Number 1
Fireplaces Type Gas
Fireplace Yes
Appliance Oven, Water Heater Owned, Water Softener, Dishwasher, Dryer, Refrigerator, Stove, Washer
Laundry Main Level
Exterior
Garage Concrete
Fence Full
Pool Above Ground
Waterfront No
Waterfront Description River/Stream
View Y/N true
View City, Downtown, Golf Course, Pool, Trees/Woods
Roof Type Metal
Porch Deck
Lot Frontage 61.14
Parking Type Concrete
Garage No
Building
Lot Description Urban, Irregular Lot, City Lot, Hospital, Park, Place of Worship, Playground Nearby, Public Transit, Rail Access, Ravine, Schools, Shopping Nearby, Trails
Faces Right off Regent St. on to Grove
Foundation Poured Concrete, Stone
Sewer Sewer (Municipal)
Water At Lot Line - Municipal Water
Architectural Style Two Story
New Construction No
Others
Senior Community false
Tax ID 713370079
Ownership Freehold/None
Read Less
GET MORE INFORMATION





