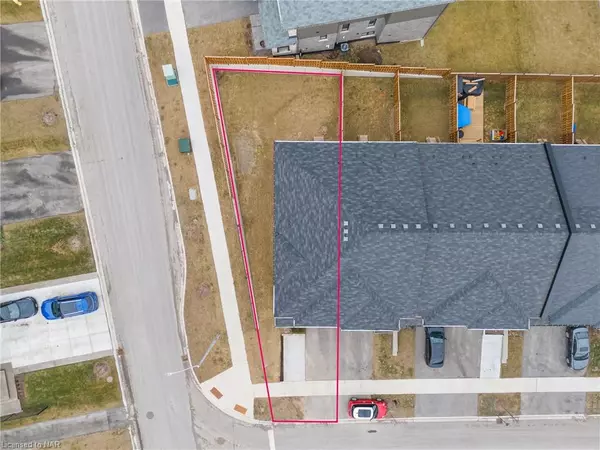For more information regarding the value of a property, please contact us for a free consultation.
3952 Crown Street Beamsville, ON L3J 0T1
Want to know what your home might be worth? Contact us for a FREE valuation!

Our team is ready to help you sell your home for the highest possible price ASAP
Key Details
Sold Price $749,000
Property Type Townhouse
Sub Type Row/Townhouse
Listing Status Sold
Purchase Type For Sale
Square Footage 1,492 sqft
Price per Sqft $502
MLS Listing ID 40545945
Sold Date 03/09/24
Style Two Story
Bedrooms 3
Full Baths 2
Half Baths 1
Abv Grd Liv Area 1,492
Originating Board Niagara
Year Built 2020
Annual Tax Amount $4,435
Property Description
Spectacular lake views, walking trails and a short stroll to several wineries! For the commuter, just minutes to the QEW, and approximately 20 minutes to Hamilton, all wrapped up in the quaint town of Beamsville.
This end unit freehold townhome has parking for 3 cars and an impressively large fenced yard. This home offers 9 foot ceilings and upgraded large windows provide abundant natural light throughout. The unspoiled basement with roughed in bathroom and high ceilings offer additional living space for your family. Laundry is conveniently located on the upper floor with the 3 spacious bedrooms and 2 full bathrooms.
Location
Province ON
County Niagara
Area Lincoln
Zoning RM1-24(H)
Direction QEW Exit #64 Ontario St, Beamsville, turn South. Turn Left on King Street, immediate Right on Mountain Street. Turn Right on Highland Park Drive. House is on the Corner of Highland Park Drive and Crown Street. OR: \"Hey Google, directions to 3952 Crown Street in Beamsville.\"
Rooms
Basement Full, Unfinished, Sump Pump
Kitchen 1
Interior
Interior Features Air Exchanger, Auto Garage Door Remote(s), Central Vacuum Roughed-in, Rough-in Bath, Upgraded Insulation, Water Meter
Heating Fireplace-Gas, Forced Air, Natural Gas
Cooling Central Air
Fireplaces Number 1
Fireplaces Type Gas
Fireplace Yes
Window Features Window Coverings
Appliance Instant Hot Water, Water Heater, Dryer, Gas Oven/Range, Range Hood, Refrigerator, Washer
Laundry Laundry Closet, Upper Level
Exterior
Garage Attached Garage, Garage Door Opener, Asphalt, Concrete
Garage Spaces 1.0
Waterfront No
Waterfront Description Access to Water,Lake Privileges
View Y/N true
View Lake
Roof Type Asphalt Shing
Porch Deck
Lot Frontage 32.74
Lot Depth 95.35
Parking Type Attached Garage, Garage Door Opener, Asphalt, Concrete
Garage Yes
Building
Lot Description Urban, Irregular Lot, Ample Parking, Beach, Campground, Near Golf Course, Greenbelt, Highway Access, Hospital, Library, Major Highway, Park, Place of Worship, Playground Nearby, Quiet Area, Rec./Community Centre, Schools, Shopping Nearby, Trails, View from Escarpment
Faces QEW Exit #64 Ontario St, Beamsville, turn South. Turn Left on King Street, immediate Right on Mountain Street. Turn Right on Highland Park Drive. House is on the Corner of Highland Park Drive and Crown Street. OR: \"Hey Google, directions to 3952 Crown Street in Beamsville.\"
Foundation Concrete Perimeter
Sewer Sewer (Municipal)
Water Municipal-Metered
Architectural Style Two Story
New Construction No
Schools
Elementary Schools Jacob Beam P.S./ St. Mark Catholic E.S.
High Schools West Niagara S.S./ Blessed Trinity Catholic S.S.
Others
Senior Community false
Tax ID 461041495
Ownership Freehold/None
Read Less
GET MORE INFORMATION





