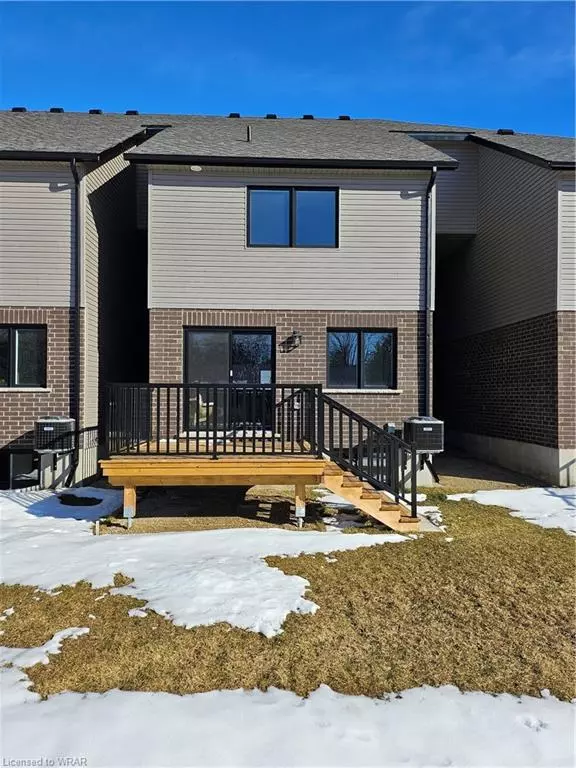For more information regarding the value of a property, please contact us for a free consultation.
113 Stephenson Way Palmerston, ON N0G 2P0
Want to know what your home might be worth? Contact us for a FREE valuation!

Our team is ready to help you sell your home for the highest possible price ASAP
Key Details
Sold Price $609,900
Property Type Townhouse
Sub Type Row/Townhouse
Listing Status Sold
Purchase Type For Sale
Square Footage 1,788 sqft
Price per Sqft $341
MLS Listing ID 40536301
Sold Date 03/08/24
Style Two Story
Bedrooms 3
Full Baths 2
Half Baths 1
Abv Grd Liv Area 1,788
Originating Board Waterloo Region
Annual Tax Amount $786
Property Description
Welcome to The Meadow – a middle-unit townhome meticulously crafted by Wrighthaven Homes and nestled within the new Creek Bank Meadows subdivision in Palmerston. Spanning an impressive 1746 square feet, this residence seamlessly combines a thoughtful layout with captivating design elements and upscale finishes. As you step inside, the bright and expansive main floor offers 9-foot ceilings, an airy ambiance that enhances the open-concept living space. The modern kitchen boasts granite countertops, providing both style and functionality, while the great room invites you to unwind and connect with the outdoors through a walkout onto your private deck.Venture to the second floor, where tranquility awaits in the well-appointed primary bedroom. Enjoy the private ensuite featuring a walk-in shower and a generously sized walk-in closet. Two additional bedrooms, another full bathroom, and the convenience of second-floor laundry contribute to the harmonious living experience, accommodating every stage of life. The lower level, a canvas for your future visions, remains unspoiled and offers potential for a recreational room, home gym or office space. With an egress window for a potential bedroom, a rough-in for a 3-piece bathroom, and a utility/storage area, the possibilities are endless.This move-in-ready abode comes complete with a comprehensive appliance package, a private deck for outdoor enjoyment, a paved driveway, and a modern lighting package.
Location
Province ON
County Wellington
Area Minto
Zoning R3
Direction Main St. E to Stephenson Way - sign on the left.
Rooms
Basement Full, Unfinished, Sump Pump
Kitchen 1
Interior
Interior Features Air Exchanger
Heating Electric Forced Air, Natural Gas
Cooling Central Air
Fireplace No
Appliance Built-in Microwave, Dishwasher, Dryer, Refrigerator, Stove, Washer
Laundry Laundry Closet, Upper Level
Exterior
Exterior Feature Lighting, Year Round Living
Garage Attached Garage, Asphalt, Built-In
Garage Spaces 1.0
Utilities Available Cell Service, Electricity Connected, Fibre Optics, Garbage/Sanitary Collection, Natural Gas Connected, Recycling Pickup, Street Lights, Phone Connected
Waterfront No
Roof Type Asphalt Shing
Porch Deck, Porch
Lot Frontage 22.09
Lot Depth 116.27
Parking Type Attached Garage, Asphalt, Built-In
Garage Yes
Building
Lot Description Urban, Hospital, Library, Park, Place of Worship, Rec./Community Centre, Schools, Shopping Nearby, Trails
Faces Main St. E to Stephenson Way - sign on the left.
Foundation Poured Concrete
Sewer Sewer (Municipal)
Water Municipal
Architectural Style Two Story
Structure Type Stone,Vinyl Siding
New Construction No
Schools
Elementary Schools Palmerston Public School
High Schools Norwell District Secondary School
Others
Senior Community false
Tax ID 710420163
Ownership Freehold/None
Read Less
GET MORE INFORMATION





