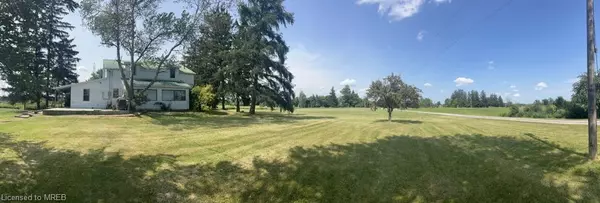For more information regarding the value of a property, please contact us for a free consultation.
114 6th Line Road Caledonia, ON N3W 1Z1
Want to know what your home might be worth? Contact us for a FREE valuation!

Our team is ready to help you sell your home for the highest possible price ASAP
Key Details
Sold Price $765,000
Property Type Single Family Home
Sub Type Single Family Residence
Listing Status Sold
Purchase Type For Sale
Square Footage 1,852 sqft
Price per Sqft $413
MLS Listing ID 40537134
Sold Date 03/08/24
Style 1.5 Storey
Bedrooms 3
Full Baths 2
Abv Grd Liv Area 1,852
Originating Board Mississauga
Annual Tax Amount $2,704
Property Description
*Visit This Home's Custom Web Page For A 3D Tour, Video Tour & More!* Buy or Trade This completely renovated home in the up-and-coming Caledonia community. This gem offers a peaceful countryside lifestyle with easy access to urban amenities. Sitting on 2.17 acres of land, you have plenty of space to add a pool, tennis court, or whatever else your heart desires. Close enough to all the amenities you need yet enough space to provide the privacy you crave. Incredible layout with pot lights throughout and brand-new custom flooring. Featuring an awesome kitchen with Stainless Steel appliances and gorgeous white cupboards. Great-sized bedrooms perfect for family living. Step out to the serene backyard, perfect for creating your oasis. Conveniently located close to shops, restaurants, schools, parks, and the Grand River, this property presents an excellent opportunity for a harmonious living experience.
Location
Province ON
County Haldimand
Area Caledonia
Zoning Residential
Direction Highway #6 to 6th Line
Rooms
Basement Full, Unfinished
Kitchen 1
Interior
Heating Forced Air, Natural Gas, Propane
Cooling Central Air
Fireplaces Number 1
Fireplace Yes
Appliance Water Heater
Exterior
Waterfront No
Roof Type Metal
Lot Frontage 210.0
Lot Depth 450.0
Garage No
Building
Lot Description Rural, Rectangular, Ample Parking, Greenbelt, Hospital, Open Spaces, Park, Place of Worship, Public Parking, Rec./Community Centre, School Bus Route, Schools, Shopping Nearby
Faces Highway #6 to 6th Line
Foundation Stone
Sewer Sewer (Municipal)
Water Cistern
Architectural Style 1.5 Storey
Structure Type Aluminum Siding,Stone
New Construction No
Schools
Elementary Schools Notre Dame & River Heights
High Schools Mpss
Others
Senior Community false
Tax ID 381660037
Ownership Freehold/None
Read Less
GET MORE INFORMATION





