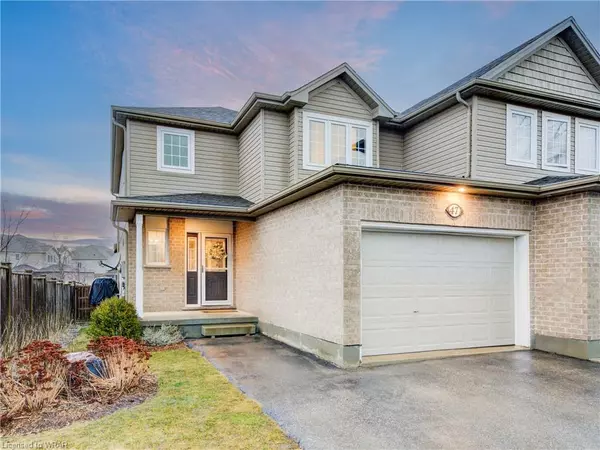For more information regarding the value of a property, please contact us for a free consultation.
47 Pond View Drive Wellesley, ON N0B 2T0
Want to know what your home might be worth? Contact us for a FREE valuation!

Our team is ready to help you sell your home for the highest possible price ASAP
Key Details
Sold Price $715,000
Property Type Single Family Home
Sub Type Single Family Residence
Listing Status Sold
Purchase Type For Sale
Square Footage 1,699 sqft
Price per Sqft $420
MLS Listing ID 40545386
Sold Date 03/08/24
Style Two Story
Bedrooms 3
Full Baths 2
Half Baths 1
HOA Fees $82/mo
HOA Y/N Yes
Abv Grd Liv Area 2,490
Originating Board Waterloo Region
Year Built 2009
Annual Tax Amount $3,587
Property Description
Welcome home to 47 Pond View Drive. This 3 bedroom semi-detached home with 1.5 car garage is beautifully decorated, fully finished on all levels and in move-in condition! Step inside the front door and fall in love with the updated kitchen featuring nice white cabinetry and stunning hardware details. The dinette is a nice sized space for dinners and entertaining and the sliders off the eating area lead to a great sized deck for outdoor BBQ's and relaxing. The living room is a nice space to hang out. The main floor is completed with a powder room, main floor updated laundry and access to your 1.5 car garage. The upper level has 3 bedrooms including a large primary suite with a spacious closet and ensuite access to the spa bathroom. The office nook up here is a wonderful spot for working from home or a reading nook. Wait... there's more! The basement is fully finished and has a great recroom, plenty of storage and space for a kids zone, or flex space. Located on a quiet family friendly crescent in tranquil Wellesley
Location
Province ON
County Waterloo
Area 5 - Woolwich And Wellesley Township
Zoning Z3
Direction QUEEN'S BUSH ROAD
Rooms
Basement Full, Finished, Sump Pump
Kitchen 1
Interior
Interior Features Rough-in Bath
Heating Forced Air, Natural Gas
Cooling Central Air
Fireplace No
Appliance Water Heater Owned, Water Softener, Dishwasher, Dryer, Microwave, Refrigerator, Satellite Dish, Stove, Washer
Laundry Main Level
Exterior
Garage Attached Garage
Garage Spaces 1.5
Waterfront No
Waterfront Description Lake/Pond
Roof Type Asphalt Shing
Porch Deck
Lot Frontage 30.02
Parking Type Attached Garage
Garage Yes
Building
Lot Description Urban, Library, Park, Place of Worship, Quiet Area, Rec./Community Centre, Schools
Faces QUEEN'S BUSH ROAD
Foundation Poured Concrete
Sewer Sewer (Municipal)
Water Municipal
Architectural Style Two Story
Structure Type Vinyl Siding
New Construction No
Schools
Elementary Schools Wellesley P.S.(Jk-8), St. Clement(Jk-8)
High Schools Waterloo-Oxford D.S.S, St. David Catholic Secondary School
Others
HOA Fee Include Maintenance Grounds,Trash,Snow Removal
Senior Community false
Tax ID 221690659
Ownership Freehold/None
Read Less
GET MORE INFORMATION





