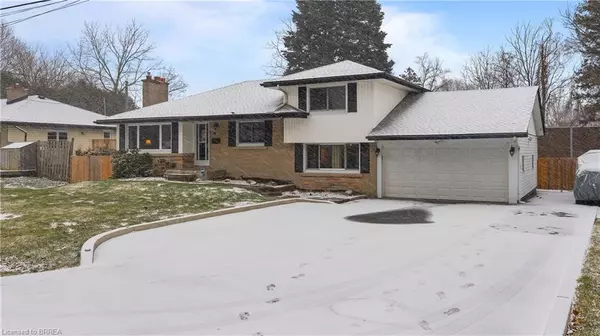For more information regarding the value of a property, please contact us for a free consultation.
78 Hatton Drive Ancaster, ON L9G 2H6
Want to know what your home might be worth? Contact us for a FREE valuation!

Our team is ready to help you sell your home for the highest possible price ASAP
Key Details
Sold Price $930,000
Property Type Single Family Home
Sub Type Single Family Residence
Listing Status Sold
Purchase Type For Sale
Square Footage 1,612 sqft
Price per Sqft $576
MLS Listing ID 40541992
Sold Date 03/08/24
Style Backsplit
Bedrooms 4
Full Baths 2
Abv Grd Liv Area 2,238
Originating Board Brantford
Year Built 1963
Annual Tax Amount $5,667
Property Description
Ancaster, one of Ontario's most prestigious cities and arguably the most sought after place to call HOME. Nestled perfectly in the quaint and quiet perth park neighbourhood, surrounded by mature trees and friendly faces, you will move here and never want to leave. Stepping through the door you are immediately welcomed by the large and airy living room, followed by the dining area with patio access. The kitchen is in the heart of the home and boats ample storage with solid cherry cabinetry, and some hidden spots for those seasonal kitchen things you don't always need. The design of these beautiful types of homes offer anyone with a creative eye and some imagination a blank canvas for recreating the space into virtually anything you can dream up. Take the wall down, expand the kitchen, or leave it the way it is and fall in love with it more everyday. Offering a main level bedroom, full 4 piece bath and enough closet space for all your stuff, the floor plan is perfect for any type of family set up. The upper level offers 2 large bedrooms and could be turned into a primary exclusive retreat, just add a door and a splash of design. Down on the third level is where this house really opens your eyes. There is a completely separate living space, equipped with 3 more living areas, full bathroom, bedroom and private patio space to enjoy. Install a kitchen and lock the door behind you and now you have an additional living unit inside this already impressive home, or enjoy it all for yourself. The basement offers a sitting area and a finished bar room that just screams "Man Cave" and it really is time that you treat yourself to one. Now, close your eyes, your sitting on the deck with a cold drink in your hand, it's a hot summer day and the sun is setting, the sprinklers come on and start watering the lawn, you sit back and think to yourself.. I made it. This is your life and you deserve to enjoy it. Welcome HOME to 78 Hatton.
Location
Province ON
County Hamilton
Area 42 - Ancaster
Zoning R1
Direction Highway 403 to Fiddler's Green - Emore to Hatton - 78 Hatton on South side
Rooms
Basement Separate Entrance, Full, Finished
Kitchen 1
Interior
Interior Features Auto Garage Door Remote(s), Central Vacuum Roughed-in, In-law Capability, In-Law Floorplan
Heating Forced Air, Natural Gas
Cooling Central Air
Fireplaces Type Electric, Other
Fireplace Yes
Window Features Window Coverings
Appliance Water Heater Owned, Built-in Microwave, Dishwasher, Dryer, Refrigerator, Stove, Washer
Laundry In-Suite
Exterior
Garage Attached Garage, Garage Door Opener, Asphalt
Garage Spaces 2.0
Waterfront No
Roof Type Asphalt Shing
Lot Frontage 80.31
Lot Depth 130.42
Parking Type Attached Garage, Garage Door Opener, Asphalt
Garage Yes
Building
Lot Description Urban, Rectangular, Ample Parking, Near Golf Course, Highway Access, Landscaped, Park, Public Transit, Quiet Area, Rec./Community Centre, Schools
Faces Highway 403 to Fiddler's Green - Emore to Hatton - 78 Hatton on South side
Foundation Concrete Perimeter
Sewer Sewer (Municipal)
Water Community Well, Municipal
Architectural Style Backsplit
Structure Type Vinyl Siding
New Construction No
Others
Senior Community false
Tax ID 174360126
Ownership Freehold/None
Read Less
GET MORE INFORMATION





