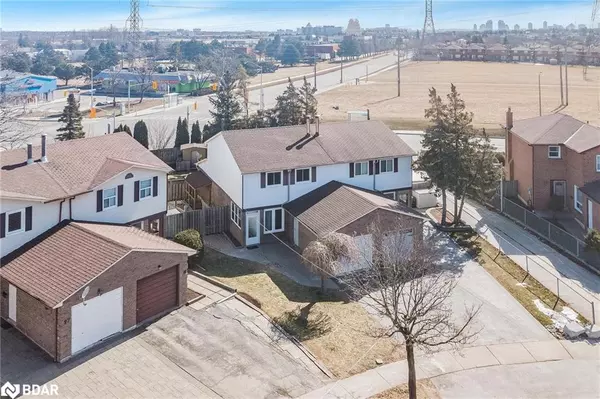For more information regarding the value of a property, please contact us for a free consultation.
93 Valley Stream Drive Scarborough, ON M1V 2A4
Want to know what your home might be worth? Contact us for a FREE valuation!

Our team is ready to help you sell your home for the highest possible price ASAP
Key Details
Sold Price $1,085,000
Property Type Single Family Home
Sub Type Single Family Residence
Listing Status Sold
Purchase Type For Sale
Square Footage 1,606 sqft
Price per Sqft $675
MLS Listing ID 40543921
Sold Date 03/05/24
Style Two Story
Bedrooms 5
Full Baths 3
Half Baths 1
Abv Grd Liv Area 2,422
Originating Board Barrie
Year Built 1979
Annual Tax Amount $3,957
Property Description
Top 5 Reasons You Will Love This Home: 1) Great opportunity await a first time homebuyer, or an investor looking to acquire a property boasting an expansive lot and the potential for an In-law suite alongside updates done in 2024, which include new vinyl flooring throughout the main level, and the basement, and freshly painted walls 2) Main level impresses with its generous layout comprising of a welcoming eat-in kitchen with a new backsplash and a hook up for a stacked washer and dryer, seamlessly flowing open-concept dining and living room area, and family room complete with a cozy wood fireplace 3) Upper level showcasing three sizeable bedrooms including a primary bedroom with a fully renovated 3-piece ensuite (2024), with the addition of a 4-piece main bathroom with a new bathtub, toilet, vanity, and tiling 4) The basement adds to the appeal with a separate entrance leading to a two bedroom unit featuring a convenient kitchenette, a well-appointed full bathroom with dual sink vanities, along with a versatile recreation room 5) Enjoy the convenience of this prime location in a highly desirable community of Milliken, while being close to an array of amenities such as schools, public transit options, shopping centers, and more. 2,422 fin.sq.ft. Age 45. Visit our website for more detailed information.
Location
Province ON
County Toronto
Area Te07 - Toronto East
Zoning RS*202)
Direction McNicoll Ave/Valley Stream Dr
Rooms
Basement Separate Entrance, Full, Finished
Kitchen 1
Interior
Interior Features None
Heating Forced Air, Natural Gas
Cooling Central Air
Fireplaces Number 1
Fireplaces Type Wood Burning
Fireplace Yes
Appliance Dishwasher, Dryer, Refrigerator, Stove, Washer
Exterior
Garage Attached Garage, Asphalt
Garage Spaces 1.0
Fence Full
Waterfront No
Roof Type Asphalt Shing
Porch Deck
Lot Frontage 18.47
Lot Depth 148.12
Parking Type Attached Garage, Asphalt
Garage Yes
Building
Lot Description Urban, Pie Shaped Lot, Park, Public Transit
Faces McNicoll Ave/Valley Stream Dr
Foundation Poured Concrete
Sewer Sewer (Municipal)
Water Municipal
Architectural Style Two Story
New Construction No
Others
Senior Community false
Tax ID 060430128
Ownership Freehold/None
Read Less
GET MORE INFORMATION





