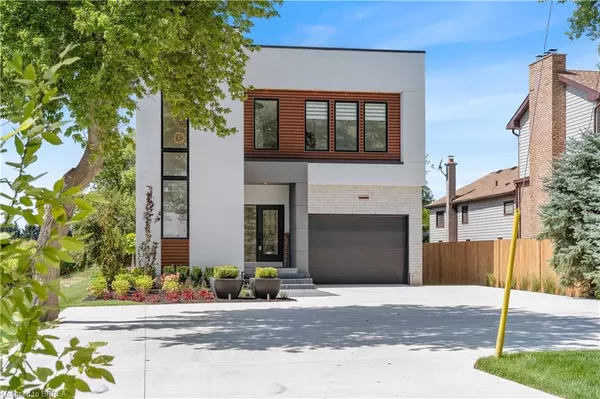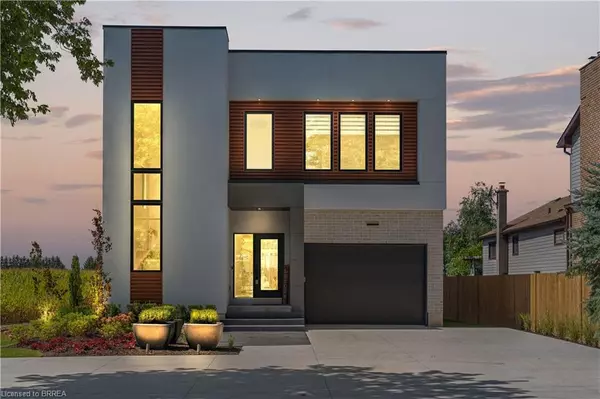For more information regarding the value of a property, please contact us for a free consultation.
11645 Sunset Road St. Thomas, ON N5P 3T2
Want to know what your home might be worth? Contact us for a FREE valuation!

Our team is ready to help you sell your home for the highest possible price ASAP
Key Details
Sold Price $1,070,000
Property Type Single Family Home
Sub Type Single Family Residence
Listing Status Sold
Purchase Type For Sale
Square Footage 2,411 sqft
Price per Sqft $443
MLS Listing ID 40524410
Sold Date 03/07/24
Style Two Story
Bedrooms 4
Full Baths 2
Half Baths 1
Abv Grd Liv Area 2,411
Originating Board Brantford
Year Built 2023
Property Description
Welcome to a new standard of luxury living in this newly constructed masterpiece, nestled in an incredible location, walking distance to Amazon facility and a short drive from the 401. This remarkable residence offers the perfect blend of tranquility and convenience, with its secluded position set back from the road, a tree lined approach, and an inviting LED-lit driveway that welcomes you home. As you approach this architectural marvel, you'll immediately be captivated by its striking, ultra-modern design and stunning exterior, a true testament to the craftsmanship that awaits within. Step inside, and you'll be transported to a world of high quality finishes and impeccable style, where sophistication and luxury greet you at every turn. The two-story foyer, adorned with exquisite details, opens up to a breathtaking glass-railing staircase that serves as a centerpiece. The spacious kitchen is a culinary haven, boasting two-tone modern cabinetry and a waterfall quartz countertop island. Equipped with a built-in cooktop and oven, this kitchen is a chef's dream. French doors lead from the dinette to a deck that offers the perfect spot to dine al fresco and take in the surrounding beauty. Contemporary light fixtures and a feature wall in the family room, complete with a fireplace, create an ambiance of warmth and sophistication. An inlay ceiling with LED lighting adds a touch of drama and
elegance. Upstairs, four generously sized bedrooms await, each offering comfort and style. The primary 5pc ensuite is a sanctuary of its own, featuring a standalone tub and a luxurious shower, providing the ultimate retreat after a long day. Step outside to the back deck, where a built-in sunshade offers respite from the sun as you soak in the beauty of the abutting cornfields. With an unfinished basement, the opportunity to bring your own design ideas to life awaits, allowing you to customize this home even further to your desires.
Location
Province ON
County Elgin
Area Southwold
Zoning A1
Direction Clinton Line/Sunset Rd
Rooms
Basement Full, Unfinished
Kitchen 1
Interior
Interior Features Rough-in Bath
Heating Forced Air-Propane
Cooling Central Air
Fireplace No
Appliance Dishwasher, Refrigerator
Exterior
Parking Features Attached Garage
Garage Spaces 1.0
Roof Type Asphalt Shing
Lot Frontage 20.0
Garage Yes
Building
Lot Description Rural, Open Spaces, Other
Faces Clinton Line/Sunset Rd
Foundation Poured Concrete
Sewer Septic Tank
Water Municipal
Architectural Style Two Story
Structure Type Stucco
New Construction No
Others
Senior Community false
Tax ID 351590187
Ownership Freehold/None
Read Less




