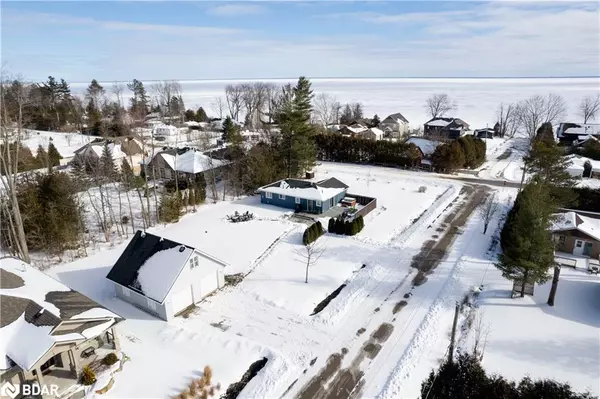For more information regarding the value of a property, please contact us for a free consultation.
76 Lakeshore Road E Oro Station, ON L0L 2E0
Want to know what your home might be worth? Contact us for a FREE valuation!

Our team is ready to help you sell your home for the highest possible price ASAP
Key Details
Sold Price $780,000
Property Type Single Family Home
Sub Type Single Family Residence
Listing Status Sold
Purchase Type For Sale
Square Footage 1,356 sqft
Price per Sqft $575
MLS Listing ID 40542756
Sold Date 04/12/24
Style Bungalow
Bedrooms 3
Full Baths 1
Half Baths 1
Abv Grd Liv Area 1,356
Originating Board Barrie
Year Built 1970
Annual Tax Amount $2,567
Lot Size 0.456 Acres
Acres 0.456
Property Description
Welcome to 76 Lakeshore Road E, a lovely move-in ready 1350 sq ft bungalow in the beautiful lake front community of Oro Station. Steps to the water on large, flat 100’x200’ lot with detached 1100 square foot heated workshop/garage with finished loft, offers severance possibility with potential to build. This 3 bed, 2 bath home has a Spacious Kitchen with a breakfast bar, double electric oven, SS appliances, recessed pot lights, plus a full sized walk-in pantry. Dining area has walkout to spacious privacy-fenced composite deck. Large renovated main bath includes main floor laundry.
Many updates include new electrical panel, new drilled well, UV Water Filter System, updated bathrooms, updated flooring, professionally graded new sod lawn, automatic Generac Generator, newer furnace & A/C (2020), insulated crawl space, EV Charge Outlet in Garage, 2 new garage door openers.
Conveniently located 10 minutes from Barrie & Orillia, close to trails, parks, beach, boat launch, Local General & Hardware Stores.
Location
Province ON
County Simcoe County
Area Oro-Medonte
Zoning RES
Direction Hwy 11 to Line 7 South, left on Lakeshore Rd E.
Rooms
Other Rooms Shed(s)
Basement Crawl Space, Unfinished
Kitchen 1
Interior
Interior Features High Speed Internet, Auto Garage Door Remote(s), Ceiling Fan(s), Water Treatment
Heating Forced Air, Natural Gas
Cooling Central Air
Fireplace No
Window Features Window Coverings
Appliance Water Heater Owned, Built-in Microwave, Dishwasher, Dryer, Freezer, Hot Water Tank Owned, Refrigerator, Stove, Washer
Laundry In Bathroom, Main Level
Exterior
Exterior Feature Recreational Area, Year Round Living
Garage Detached Garage, Garage Door Opener, Gravel
Garage Spaces 2.0
Fence Fence - Partial
Utilities Available Cell Service, Garbage/Sanitary Collection, Natural Gas Connected, Recycling Pickup
Waterfront No
Waterfront Description Lake Privileges
Roof Type Asphalt Shing
Porch Deck
Lot Frontage 95.01
Lot Depth 199.34
Parking Type Detached Garage, Garage Door Opener, Gravel
Garage Yes
Building
Lot Description Rural, Irregular Lot, Park, Quiet Area, School Bus Route, Trails
Faces Hwy 11 to Line 7 South, left on Lakeshore Rd E.
Foundation Block
Sewer Septic Tank
Water Drilled Well
Architectural Style Bungalow
Structure Type Vinyl Siding
New Construction No
Schools
Elementary Schools St. Monicas C.S./ Guthrie P.S.
High Schools St. Josephs Cath H.S. / Eastview S.S.
Others
Senior Community false
Tax ID 585590415
Ownership Freehold/None
Read Less
GET MORE INFORMATION





