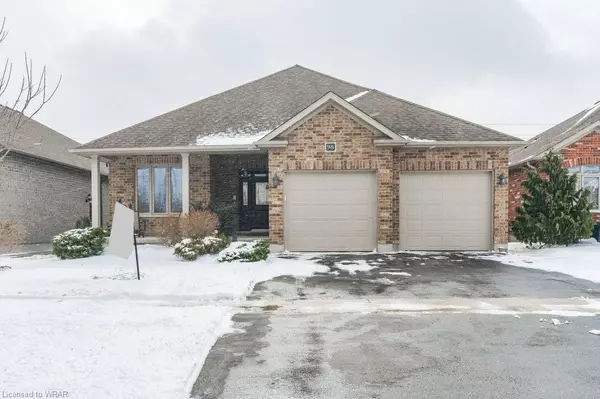For more information regarding the value of a property, please contact us for a free consultation.
98 Nithbank Road Wellesley, ON N0B 2T0
Want to know what your home might be worth? Contact us for a FREE valuation!

Our team is ready to help you sell your home for the highest possible price ASAP
Key Details
Sold Price $996,000
Property Type Single Family Home
Sub Type Single Family Residence
Listing Status Sold
Purchase Type For Sale
Square Footage 1,619 sqft
Price per Sqft $615
MLS Listing ID 40545575
Sold Date 03/04/24
Style Bungalow
Bedrooms 3
Full Baths 3
Abv Grd Liv Area 3,347
Originating Board Waterloo Region
Year Built 2014
Annual Tax Amount $5,600
Property Description
Fall in love with this exquisite bungalow in the small town of Wellesley! Only a short 20 minute drive to Waterloo and a 25 minute drive to Stratford! Welcoming foyer with 10' ceilings leading you to an open concept dining room and living room area. Here you'll find a gas fireplace with oak mantel and a tray 12' ceiling. Stunning maple kitchen with quartz and granite counter tops, white tiled backsplash, and built-in appliances with ample cupboard and counter space. Bright dinette area with door leading to a spacious covered back deck, gas hookup, built in speakers, fire pit, and a 12' x 14' shed with hydro! Laundry room is conveniently located off the garage and kitchen with lots of cupboard space, a sink, and 2 closets. There are 2 bedrooms and 2 full bathrooms on the main level including primary ensuite with large walk in shower with tile surround, glass door and heated flooring. Spacious finished basement offers a large rec room area with a gorgeous gas fireplace with stone surround, sewing room, and lots of storage space. You'll also find a third bedroom with a cheater ensuite that features a glass door and tile surround. Walk up from basement to a double car heated garage offering 2 mezzanines for extra storage space. This former model home has many upgrades including front door camera system with intercom on both levels, built in speakers on main floor, maple stairs, oak hardwood and ceramic flooring. Home of the Apple Butter and Cheese Festival! Don't wait and book your showing today!
Location
Province ON
County Waterloo
Area 5 - Woolwich And Wellesley Township
Zoning UR
Direction Gerber Road to Parkview Drive to Nithbank Road
Rooms
Basement Full, Finished, Sump Pump
Kitchen 1
Interior
Interior Features Central Vacuum, Air Exchanger, Auto Garage Door Remote(s), Built-In Appliances
Heating Forced Air, Natural Gas, Radiant Floor
Cooling Central Air
Fireplaces Type Gas
Fireplace Yes
Window Features Window Coverings
Appliance Water Softener, Built-in Microwave, Dishwasher, Dryer, Refrigerator, Stove, Washer
Exterior
Exterior Feature Backs on Greenbelt
Garage Attached Garage, Garage Door Opener, Asphalt
Garage Spaces 2.0
Waterfront No
Roof Type Asphalt Shing
Porch Deck
Lot Frontage 50.0
Lot Depth 137.0
Parking Type Attached Garage, Garage Door Opener, Asphalt
Garage Yes
Building
Lot Description Urban, Park, Place of Worship, Rec./Community Centre, Trails
Faces Gerber Road to Parkview Drive to Nithbank Road
Foundation Poured Concrete
Sewer Sewer (Municipal)
Water Municipal
Architectural Style Bungalow
New Construction No
Schools
Elementary Schools Wellesley P.S
High Schools Waterloo Oxford D.S.S
Others
Senior Community false
Tax ID 221700687
Ownership Freehold/None
Read Less
GET MORE INFORMATION





