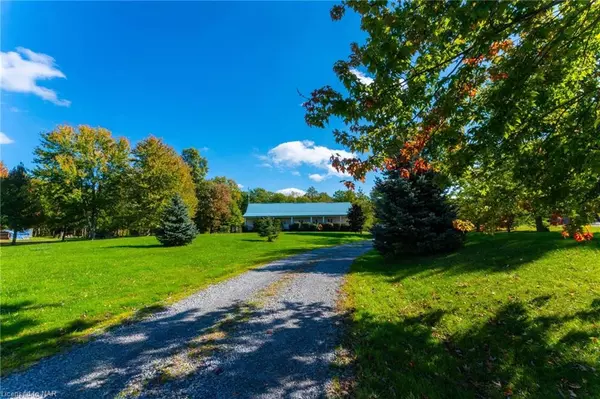For more information regarding the value of a property, please contact us for a free consultation.
50847 O'reillys Road S Wainfleet, ON L0S 1V0
Want to know what your home might be worth? Contact us for a FREE valuation!

Our team is ready to help you sell your home for the highest possible price ASAP
Key Details
Sold Price $1,365,000
Property Type Single Family Home
Sub Type Single Family Residence
Listing Status Sold
Purchase Type For Sale
Square Footage 1,956 sqft
Price per Sqft $697
MLS Listing ID 40542626
Sold Date 03/05/24
Style Bungalow
Bedrooms 5
Full Baths 3
Abv Grd Liv Area 1,956
Originating Board Niagara
Year Built 2003
Annual Tax Amount $5,363
Property Description
Welcome home! Situated on 8 gorgeous acres on a desirable street, this bungalow has been renovated top to bottom and is ready for you to move in and relax. Featuring an open concept living area with brand new maple kitchen cabinets, quartz counters and backsplash, a 36" stove, and a huge island, this house is an entertainers dream. The laundry room boasts new maple cabinets offering loads of storage, and all flooring on both levels has been replaced with new luxury vinyl plank. The basement is fully finished and a perfect spot to relax, featuring a wood fireplace, a craft room, and a generous open area. The oversized double garage includes a workshop area and plenty of room to store your toys. Outside, enjoy 5 acres of undisturbed wooded land, an above ground pool, a large pond, and 75 newly planted trees, including cherry and apple. All the benefits of rural living with the perk of being only ten minutes from city amenities. Schedule your showing today!
Location
Province ON
County Niagara
Area Port Colborne / Wainfleet
Zoning RR
Direction Turn onto O'Reillys from Forks Rd or Lambert Rd.
Rooms
Basement Full, Partially Finished
Kitchen 1
Interior
Interior Features High Speed Internet, Auto Garage Door Remote(s), Ceiling Fan(s)
Heating Forced Air, Propane
Cooling Central Air
Fireplaces Number 1
Fireplaces Type Wood Burning
Fireplace Yes
Window Features Window Coverings
Appliance Built-in Microwave, Dishwasher, Dryer, Gas Oven/Range, Range Hood, Refrigerator, Washer
Laundry Main Level
Exterior
Parking Features Attached Garage, Garage Door Opener
Garage Spaces 2.0
Pool Above Ground
Utilities Available Propane
Roof Type Metal
Lot Frontage 250.0
Garage Yes
Building
Lot Description Rural, Other
Faces Turn onto O'Reillys from Forks Rd or Lambert Rd.
Foundation Poured Concrete
Sewer Septic Tank
Water Cistern
Architectural Style Bungalow
Structure Type Aluminum Siding,Metal/Steel Siding,Vinyl Siding,Wood Siding
New Construction No
Schools
Elementary Schools Web, Saint Elizabeth
High Schools El Crossely / Lakeshore
Others
Senior Community false
Tax ID 640260255
Ownership Freehold/None
Read Less
GET MORE INFORMATION





