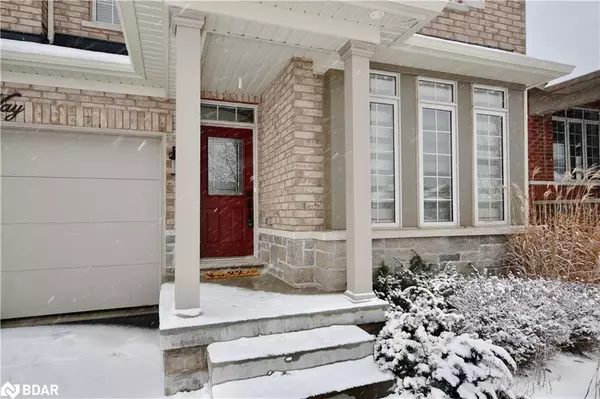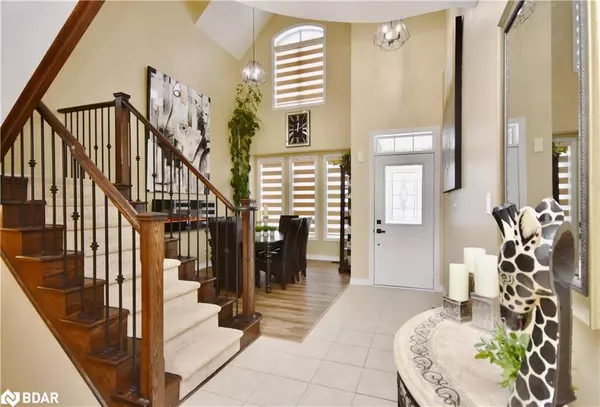For more information regarding the value of a property, please contact us for a free consultation.
5 Moreau Way Springwater, ON L9X 0S6
Want to know what your home might be worth? Contact us for a FREE valuation!

Our team is ready to help you sell your home for the highest possible price ASAP
Key Details
Sold Price $1,050,000
Property Type Single Family Home
Sub Type Single Family Residence
Listing Status Sold
Purchase Type For Sale
Square Footage 2,402 sqft
Price per Sqft $437
MLS Listing ID 40534200
Sold Date 03/04/24
Style Two Story
Bedrooms 4
Full Baths 2
Half Baths 1
Abv Grd Liv Area 2,402
Originating Board Barrie
Year Built 2016
Annual Tax Amount $4,647
Property Description
Welcome to 5 Moreau Way! As you step into this meticulously upgraded home, you'll immediately appreciate the substantial investment made in enhancements. The vibrant foyer opens up to a spacious din rm w a dramatic two-story vaulted ceiling, featuring custom remote blinds for added convenience. The generously sized eat-in kitchen is equipped w top-of-the-line SS appliances, gas stove, center island, granite countertops & backsplash, & convenient walk-in pantry. Exit from the kit to a lrg backyard, fully fenced & landscaped, complete w an underground sprinkler system. The expansive 25' x 20' deck includes 2 gazebos, gas BBQ hookup & shed. The great rm is adorned w a bow window, gas f/p w an upgraded mantle & crown molding, creating an ideal atmosphere for quality family time. Luxury vinyl & ceramic flrs throughout, complemented by stunning 8' doors & modern lighting. The double-car garage w inside entry is conveniently located next to the utility closet, equipped w outlets for a perfect charging station, as well as the main floor powder rm. Ascending the gorgeous hardwood stairs, the primary bedroom suite leaves a lasting impression w a tray ceiling, walk-in closet, & 2nd closet. The luxurious 5-piece ensuite includes an upgraded frameless glass shower, double sinks, raised vanity & soaker tub. 3 additional spacious bedrooms, another 4-piece bath, laundry rm w overhead cabinets & an upgraded SS sink complete the upper level. Exterior enhancements include a sprinkler system, programmable pot lights, interlocking stone along the driveway & walkway leading to the backyard. The unfinished full basement w a bathroom rough-in, provides ample storage or endless possibilities! This fantastic family area is only minutes away from all Barrie amenities, while the Springwater location offers lower taxes & a rural ambiance! Enjoy easy access to highways 90, 26, & 400, with proximity to trails, skiing, golf, & more! Full list of features available! Offers anytime!
Location
Province ON
County Simcoe County
Area Springwater
Zoning RES
Direction Sunnidale Road to Dobson Road to Marks Road to Moreau Way.
Rooms
Other Rooms Gazebo, Shed(s)
Basement Full, Unfinished
Kitchen 1
Interior
Interior Features High Speed Internet, Auto Garage Door Remote(s), Central Vacuum, Work Bench
Heating Forced Air
Cooling Central Air
Fireplaces Number 2
Fireplaces Type Electric, Gas
Fireplace Yes
Window Features Window Coverings
Appliance Water Softener, Dishwasher, Dryer, Gas Stove, Microwave, Refrigerator, Washer
Laundry Electric Dryer Hookup, Laundry Room, Sink, Upper Level, Washer Hookup
Exterior
Exterior Feature Landscaped, Lawn Sprinkler System, Lighting
Parking Features Attached Garage, Garage Door Opener, Asphalt, Inside Entry, Interlock
Garage Spaces 2.0
Fence Full
Utilities Available Cable Connected, Cell Service, Electricity Connected, Garbage/Sanitary Collection, Natural Gas Connected, Recycling Pickup, Street Lights, Phone Connected
Roof Type Asphalt Shing
Porch Deck
Lot Frontage 42.0
Lot Depth 141.39
Garage Yes
Building
Lot Description Rural, Rectangular, Airport, Near Golf Course, Greenbelt, Landscaped, Park, Playground Nearby, Quiet Area, School Bus Route, Shopping Nearby, Trails
Faces Sunnidale Road to Dobson Road to Marks Road to Moreau Way.
Foundation Concrete Perimeter
Sewer Sewer (Municipal)
Water Municipal
Architectural Style Two Story
New Construction No
Schools
Elementary Schools Hillcrest-Barrie P.S./ Portage View P.S./The Good Shepherd C.S.
High Schools Bear Creek S.S./ St. Joan Of Arc Catholic H.S.
Others
Senior Community false
Tax ID 583560776
Ownership Freehold/None
Read Less
GET MORE INFORMATION





