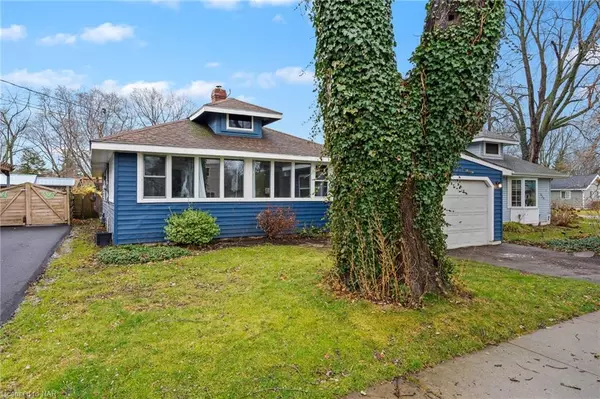For more information regarding the value of a property, please contact us for a free consultation.
354 Helen Street Crystal Beach, ON L0S 1B0
Want to know what your home might be worth? Contact us for a FREE valuation!

Our team is ready to help you sell your home for the highest possible price ASAP
Key Details
Sold Price $405,000
Property Type Single Family Home
Sub Type Single Family Residence
Listing Status Sold
Purchase Type For Sale
Square Footage 1,050 sqft
Price per Sqft $385
MLS Listing ID 40524015
Sold Date 03/04/24
Style Bungalow
Bedrooms 3
Full Baths 1
Abv Grd Liv Area 1,050
Originating Board Niagara
Annual Tax Amount $2,428
Property Description
Ideal for First-Time Buyers or Getaway Enthusiasts! Discover your perfect haven in this delightful three-bedroom home, conveniently situated within walking distance to the pristine shores of Lake Erie and the enchanting Bay beach. Step inside to find a warm and inviting atmosphere with a bright kitchen adorned with crisp white cupboards. Natural light floods the living room space, creating a welcoming ambiance throughout. Enjoy the warmth of the natural gas fireplace on cool nights.The single-car garage provides secure parking, while the fenced yard ensures privacy and a safe space for pets or outdoor activities. Picture yourself enjoying lazy afternoons or hosting gatherings on the charming patio in the backyard. Convenience meets functionality with a dedicated laundry and storage room, providing easy access to the backyard. Imagine the joys of strolling to Lake Erie or exploring the renowned Crystal Beach's restaurants and shops just a short distance away. This property is not just a house; it's a lifestyle. Whether you're looking for a permanent residence or a vacation retreat, this charming home offers the best of both worlds. Don't miss the chance to own your piece of paradise. Schedule a showing today and make this Lakeside Retreat your home!
Location
Province ON
County Niagara
Area Fort Erie
Zoning R2B
Direction HELEN/CONCORD
Rooms
Basement Crawl Space, Unfinished
Kitchen 1
Interior
Heating Forced Air, Natural Gas
Cooling None
Fireplaces Number 1
Fireplaces Type Gas
Fireplace Yes
Appliance Water Heater Owned, Dryer, Hot Water Tank Owned, Refrigerator, Stove, Washer
Exterior
Garage Attached Garage, Asphalt
Garage Spaces 1.0
Waterfront No
Waterfront Description Access to Water
Roof Type Asphalt Shing
Lot Frontage 43.0
Lot Depth 110.0
Parking Type Attached Garage, Asphalt
Garage Yes
Building
Lot Description Urban, Rectangular, Beach, Place of Worship, Playground Nearby, Quiet Area, Schools, Shopping Nearby
Faces HELEN/CONCORD
Foundation Concrete Block
Sewer Sewer (Municipal)
Water Municipal
Architectural Style Bungalow
Structure Type Vinyl Siding
New Construction No
Others
Senior Community false
Tax ID 641860157
Ownership Freehold/None
Read Less
GET MORE INFORMATION





