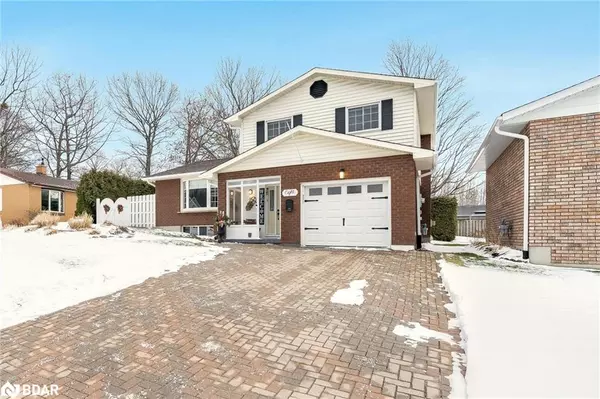For more information regarding the value of a property, please contact us for a free consultation.
8 Kerr Drive Penetanguishene, ON L9M 1H6
Want to know what your home might be worth? Contact us for a FREE valuation!

Our team is ready to help you sell your home for the highest possible price ASAP
Key Details
Sold Price $675,000
Property Type Single Family Home
Sub Type Single Family Residence
Listing Status Sold
Purchase Type For Sale
Square Footage 2,106 sqft
Price per Sqft $320
MLS Listing ID 40538018
Sold Date 03/01/24
Style Two Story
Bedrooms 3
Full Baths 2
Half Baths 1
Abv Grd Liv Area 2,580
Originating Board Barrie
Year Built 1985
Annual Tax Amount $4,144
Property Description
Top 5 Reasons You Will Love This Home: 1) Renovated haven, bathed in natural sunlight and nestled within the warm embrace of a family-friendly neighbourhood 2) Entertain with ease in the heart of this home, where an open-concept kitchen seamlessly flows into a bright living room, complete with a charming breakfast area and dining room, ideal for hosting gatherings 3) Retreat to the primary bedroom, featuring an updated semi-ensuite bathroom ensuring a rejuvenating escape at the end of each day 4) Peace of mind with recent upgrades, including a brand new furnace, freshly installed eavestroughs, updated windows at the rear of the home, and a fully fenced yard 5) Enjoy the convenience of suburban living with esteemed schools, lush parks, and a plethora of in-town amenities all within easy reach. 2,580 fin.sq.ft. Age 39. Visit our website for more detailed information.
Location
Province ON
County Simcoe County
Area Penetanguishene
Zoning R2
Direction Payette Dr/Kerr Dr
Rooms
Basement Full, Partially Finished
Kitchen 1
Interior
Interior Features High Speed Internet, Other
Heating Forced Air, Natural Gas
Cooling None
Fireplaces Number 1
Fireplaces Type Gas
Fireplace Yes
Appliance Dishwasher, Dryer, Refrigerator, Stove, Washer
Exterior
Garage Attached Garage, Asphalt
Garage Spaces 1.0
Fence Full
Utilities Available Cable Connected, Cell Service, Electricity Connected, Garbage/Sanitary Collection, Natural Gas Connected, Recycling Pickup
Waterfront No
Roof Type Asphalt Shing,Metal
Lot Frontage 78.39
Lot Depth 120.2
Parking Type Attached Garage, Asphalt
Garage Yes
Building
Lot Description Urban, Rectangular, Quiet Area, School Bus Route, Schools
Faces Payette Dr/Kerr Dr
Foundation Concrete Block
Sewer Sewer (Municipal)
Water Municipal
Architectural Style Two Story
Structure Type Vinyl Siding
New Construction No
Others
Senior Community false
Tax ID 584420060
Ownership Freehold/None
Read Less
GET MORE INFORMATION





