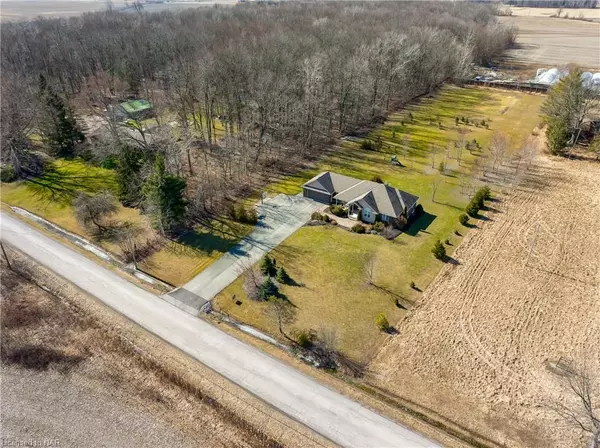For more information regarding the value of a property, please contact us for a free consultation.
43268 Pettit Road Wainfleet, ON L0S 1V0
Want to know what your home might be worth? Contact us for a FREE valuation!

Our team is ready to help you sell your home for the highest possible price ASAP
Key Details
Sold Price $975,000
Property Type Single Family Home
Sub Type Single Family Residence
Listing Status Sold
Purchase Type For Sale
Square Footage 1,600 sqft
Price per Sqft $609
MLS Listing ID 40544859
Sold Date 02/29/24
Style Bungalow
Bedrooms 5
Full Baths 3
Half Baths 1
Abv Grd Liv Area 2,780
Originating Board Niagara
Year Built 2013
Annual Tax Amount $6,362
Lot Size 2.140 Acres
Acres 2.14
Property Description
Nestled in the serene surroundings of Wainfleet, this open concept home invites you in with a picturesque view of the backyard, boasting cathedral ceilings, pot lights, and sleek laminate flooring throughout. Built in 2013, this home offers over 1600 square feet of living space above ground, along with a fully finished basement. With a total of 5 bedrooms - 3 on the main floor and 2 in the basement - along with 3 full bathrooms and one half bath, there's plenty of room for everyone. The main floor also features a convenient laundry/mudroom and a stylish kitchen with a spacious peninsula, granite countertops, and stainless steel appliances, including a gas stove. The living area is anchored by a stunning floor-to-ceiling stone fireplace accented by built-in bookshelves, adding warmth and charm. The primary bedroom is a peaceful retreat with backyard views, a large walk-in closet, and an ensuite bath. Downstairs, the finished basement offers two more bedrooms, a full bath, a huge rec-room, and lots of storage space. There is also a walk up to the garage offering future accessory apartment potential. Outside, the backyard is a gigantic private haven with views of a protected forest, a nice deck and patio, and beautiful landscaping, perfect for enjoying the tranquility of Wainfleet. In short, this home offers a comfortable and practical layout with modern amenities and a serene outdoor space, making it the ideal place to call home!
Location
Province ON
County Niagara
Area Port Colborne/Wainfleet
Zoning A1
Direction HWY 3 TO PETTIT ROAD
Rooms
Basement Separate Entrance, Walk-Up Access, Full, Finished, Sump Pump
Kitchen 1
Interior
Interior Features Auto Garage Door Remote(s), Central Vacuum, In-law Capability, Water Treatment
Heating Forced Air, Natural Gas
Cooling Central Air
Fireplaces Number 1
Fireplaces Type Living Room
Fireplace Yes
Window Features Window Coverings
Appliance Water Heater Owned, Water Purifier, Dishwasher, Dryer, Gas Stove, Hot Water Tank Owned, Refrigerator, Washer
Exterior
Exterior Feature Landscaped
Garage Attached Garage, Garage Door Opener, Asphalt
Garage Spaces 2.0
Waterfront No
View Y/N true
View Trees/Woods
Roof Type Asphalt Shing
Porch Deck, Patio
Lot Frontage 150.0
Lot Depth 618.28
Parking Type Attached Garage, Garage Door Opener, Asphalt
Garage Yes
Building
Lot Description Rural, Rectangular, Greenbelt, Landscaped, Open Spaces
Faces HWY 3 TO PETTIT ROAD
Foundation Poured Concrete
Sewer Septic Tank
Water Cistern
Architectural Style Bungalow
Structure Type Stucco,Vinyl Siding
New Construction No
Others
Senior Community false
Tax ID 640100197
Ownership Freehold/None
Read Less
GET MORE INFORMATION





