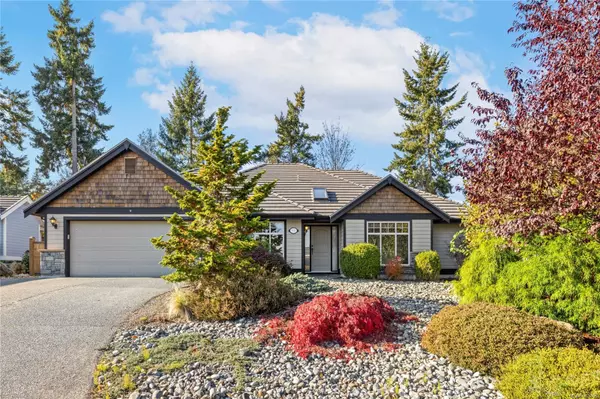For more information regarding the value of a property, please contact us for a free consultation.
978 Cantebury Pl Qualicum Beach, BC V9K 0A1
Want to know what your home might be worth? Contact us for a FREE valuation!

Our team is ready to help you sell your home for the highest possible price ASAP
Key Details
Sold Price $915,000
Property Type Single Family Home
Sub Type Single Family Detached
Listing Status Sold
Purchase Type For Sale
Square Footage 1,764 sqft
Price per Sqft $518
MLS Listing ID 947569
Sold Date 03/01/24
Style Rancher
Bedrooms 3
Rental Info Unrestricted
Year Built 2006
Annual Tax Amount $4,254
Tax Year 2021
Lot Size 8,276 Sqft
Acres 0.19
Property Description
Located in Qualicum Beach, this 1764sf 3 bed/2 bath Rancher built in 2006 has a desirable open plan, vaulted ceilings & a tile roof. Oversized windows flood the house with natural light, pull up stools to the large island in the kitchen or dine in the nook overlooking landscaped grounds. A multitude of storage in the kitchen & pantry let you tuck everything into its proper place. The Primary BR is a generous size with a 5pc ensuite & double walk in closets. The laundry room has lots of storage, leads to the double garage which houses the BI vac, HRV, gas HW tank (2022) & natural gas furnace. The heat pump supplies both heat & A/C as well. The covered patio in the private, west facing garden is the perfect spot to BBQ, entertain friends & watch the birds that come to visit. The landscaping is lovely, & a garden view is captured from every window. From this attractive cul de sac location in Chartwell, it is an easy bike ride to Town or pleasant stroll to the beach – terrific location!
Location
Province BC
County Qualicum Beach, Town Of
Area Pq Qualicum Beach
Zoning R1
Direction East
Rooms
Other Rooms Storage Shed
Basement Crawl Space
Main Level Bedrooms 3
Kitchen 1
Interior
Heating Forced Air, Heat Pump, Natural Gas
Cooling Air Conditioning, HVAC
Flooring Carpet, Hardwood, Tile
Fireplaces Number 1
Fireplaces Type Gas, Living Room
Equipment Central Vacuum, Electric Garage Door Opener, Security System
Fireplace 1
Window Features Vinyl Frames
Appliance Dishwasher, F/S/W/D, Garburator, Microwave, Oven/Range Gas
Laundry In House
Exterior
Exterior Feature Balcony/Patio, Fencing: Full, Sprinkler System
Garage Spaces 2.0
Utilities Available Natural Gas To Lot, Underground Utilities
Roof Type Tile
Parking Type Attached, Garage Double
Total Parking Spaces 2
Building
Lot Description Central Location, Irrigation Sprinkler(s), Landscaped, Level, Marina Nearby, Near Golf Course, No Through Road, Private, Quiet Area, Recreation Nearby, Serviced, Shopping Nearby
Building Description Cement Fibre,Frame Wood,Insulation All, Rancher
Faces East
Foundation Poured Concrete
Sewer Sewer Connected
Water Municipal
Structure Type Cement Fibre,Frame Wood,Insulation All
Others
Tax ID 026-612-194
Ownership Freehold
Pets Description Aquariums, Birds, Caged Mammals, Cats, Dogs
Read Less
Bought with Royal LePage Nanaimo Realty (NanIsHwyN)
GET MORE INFORMATION





