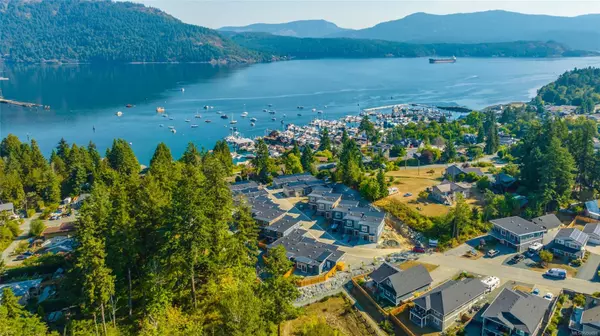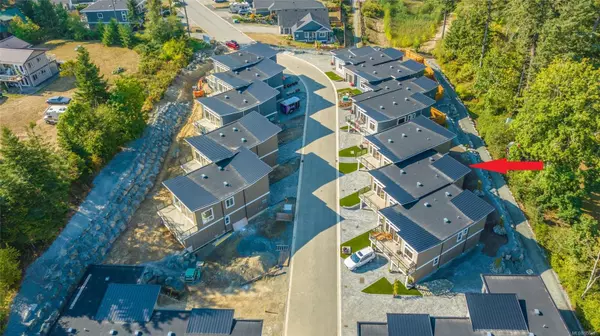For more information regarding the value of a property, please contact us for a free consultation.
4690 Caspian Pl #111 Cowichan Bay, BC V0R 1N1
Want to know what your home might be worth? Contact us for a FREE valuation!

Our team is ready to help you sell your home for the highest possible price ASAP
Key Details
Sold Price $828,450
Property Type Townhouse
Sub Type Row/Townhouse
Listing Status Sold
Purchase Type For Sale
Square Footage 1,513 sqft
Price per Sqft $547
MLS Listing ID 950491
Sold Date 03/01/24
Style Ground Level Entry With Main Up
Bedrooms 3
HOA Fees $270/mo
Rental Info Some Rentals
Year Built 2023
Tax Year 2023
Property Description
Welcome to the Tides at Cowichan Bay. A Luxurious 20 unit Rancher & Two story townhome development right in the heart of Cowichan Bay. Just a short stroll to the unique shops and services of the Bay and only a 5 minute drive to Great Greens or to Valleyview Centre for amenities. This three bed, three bath unit has an open plan main floor with vaulted ceilings and an abundance of natural light. The kitchen features quartz counters and soft close cabinets. You’ll enjoy fantastic views of Cowichan Bay and beyond from the entertainment sized deck. The primary bedroom looks west to a forest view and includes a walk-through closet and three piece ensuite. On the lower level are two additional bedrooms, 4 piece bath, dedicated laundry and access to the fully fenced bck yard. All of the homes feature on demand hot water, air conditioning a gas fireplace and engineered oak flooring. Come to the Tides at Cowichan Bay and discover all of what Cowichan has to offer. Price + GST
Location
Province BC
County Cowichan Valley Regional District
Area Du Cowichan Bay
Zoning CR-2
Direction South
Rooms
Basement Crawl Space
Main Level Bedrooms 1
Kitchen 1
Interior
Heating Forced Air, Natural Gas
Cooling Air Conditioning
Fireplaces Number 1
Fireplaces Type Family Room, Gas
Fireplace 1
Laundry In House
Exterior
Garage Spaces 1.0
View Y/N 1
View Mountain(s), Ocean
Roof Type Membrane,Metal
Parking Type Garage
Total Parking Spaces 7
Building
Building Description Cement Fibre,Frame Wood,Insulation All, Ground Level Entry With Main Up
Faces South
Story 1
Foundation Poured Concrete
Sewer Sewer Connected
Water Other
Structure Type Cement Fibre,Frame Wood,Insulation All
Others
Tax ID 032-004-699
Ownership Freehold/Strata
Pets Description Aquariums, Birds, Caged Mammals, Cats, Dogs, Number Limit
Read Less
Bought with eXp Realty
GET MORE INFORMATION





