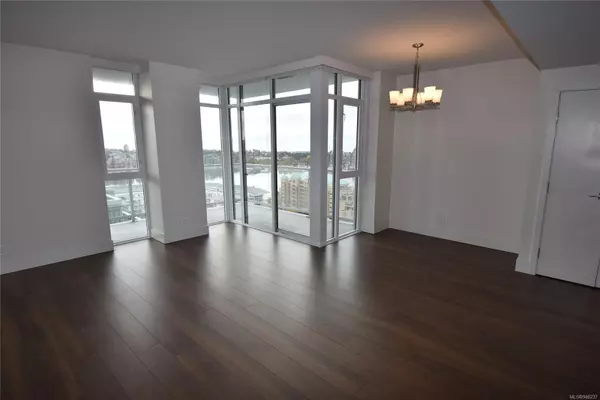For more information regarding the value of a property, please contact us for a free consultation.
83 Saghalie Rd #1301 Victoria, BC V9A 0E7
Want to know what your home might be worth? Contact us for a FREE valuation!

Our team is ready to help you sell your home for the highest possible price ASAP
Key Details
Sold Price $999,999
Property Type Condo
Sub Type Condo Apartment
Listing Status Sold
Purchase Type For Sale
Square Footage 1,053 sqft
Price per Sqft $949
Subdivision Promontory
MLS Listing ID 948237
Sold Date 03/01/24
Style Condo
Bedrooms 2
HOA Fees $781/mo
Rental Info Unrestricted
Year Built 2014
Annual Tax Amount $4,317
Tax Year 2023
Lot Size 871 Sqft
Acres 0.02
Property Description
Welcome to the Promontory. This 13th floor south east corner unit has terrific Views of the Inner Harbour, Juan de Fuca Strait, Olympic Mountains and Downtown Victoria. High end appliances including a natural gas cooktop, built in TV in the kitchen and Air Conditioning. Short stroll to the Songhees Waterway, Restaurant and Marina. This is a Steel and Concrete Building with Secure Underground Parking. In addition to a fabulous common Gym this Unit comes with 2 Parking Stalls #'s 50 and 55, separate storage locker, Owner's Lounge and Full Time Concierge. This is a Pet Friendly Building with a dog park close by. Rarely do these Units come available with 2 parking stalls.
Location
Province BC
County Capital Regional District
Area Vw Songhees
Direction South
Rooms
Basement None
Main Level Bedrooms 2
Kitchen 1
Interior
Interior Features Closet Organizer, Dining/Living Combo, Storage
Heating Forced Air, Heat Pump, Natural Gas
Cooling Air Conditioning, Central Air
Flooring Tile, Wood
Equipment Electric Garage Door Opener
Window Features Aluminum Frames,Insulated Windows,Window Coverings
Appliance Built-in Range, Dishwasher, F/S/W/D, Microwave, Oven/Range Electric, Range Hood
Laundry In Unit
Exterior
Exterior Feature Balcony, Low Maintenance Yard
Utilities Available Cable Available, Electricity To Lot, Garbage, Natural Gas To Lot, Phone Available, Recycling, Underground Utilities
Amenities Available Bike Storage, Elevator(s), Fitness Centre, Meeting Room, Recreation Facilities, Recreation Room, Street Lighting
View Y/N 1
View City, Mountain(s), Ocean
Roof Type Tar/Gravel
Handicap Access Accessible Entrance, No Step Entrance, Primary Bedroom on Main, Wheelchair Friendly
Parking Type Guest, Underground
Total Parking Spaces 2
Building
Lot Description Central Location, Cul-de-sac, Easy Access, Irrigation Sprinkler(s), Landscaped, Level, Marina Nearby, No Through Road, Serviced, Shopping Nearby, Sidewalk, Southern Exposure
Building Description Insulation All,Steel and Concrete, Condo
Faces South
Story 21
Foundation Poured Concrete
Sewer Sewer Connected
Water Municipal
Architectural Style Contemporary
Additional Building None
Structure Type Insulation All,Steel and Concrete
Others
HOA Fee Include Caretaker,Concierge,Garbage Removal,Gas,Heat,Hot Water,Insurance,Maintenance Grounds,Maintenance Structure,Property Management,Recycling,Sewer,Water
Tax ID 029-312-655
Ownership Freehold/Strata
Acceptable Financing Clear Title
Listing Terms Clear Title
Pets Description Aquariums, Birds, Caged Mammals, Cats, Dogs, Number Limit
Read Less
Bought with Pemberton Holmes Ltd. - Oak Bay
GET MORE INFORMATION





