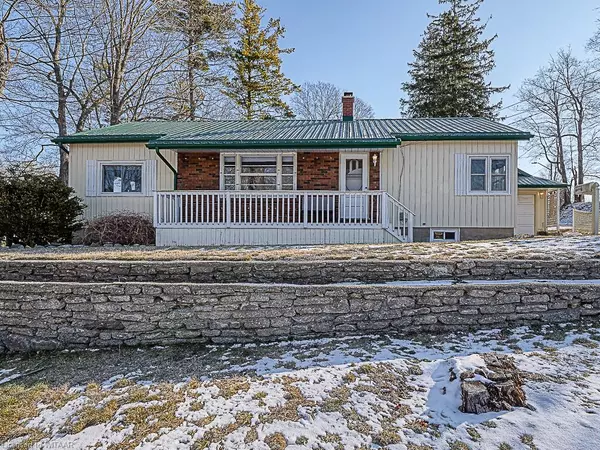For more information regarding the value of a property, please contact us for a free consultation.
4 North Street E Otterville, ON N0J 1R0
Want to know what your home might be worth? Contact us for a FREE valuation!

Our team is ready to help you sell your home for the highest possible price ASAP
Key Details
Sold Price $550,000
Property Type Single Family Home
Sub Type Single Family Residence
Listing Status Sold
Purchase Type For Sale
Square Footage 1,231 sqft
Price per Sqft $446
MLS Listing ID 40543536
Sold Date 02/28/24
Style Bungalow
Bedrooms 2
Full Baths 2
Abv Grd Liv Area 1,231
Originating Board Woodstock-Ingersoll Tillsonburg
Year Built 1953
Annual Tax Amount $2,404
Property Description
FABULOUS LOCATION!! Escape to this cozy bungalow in the quaint village of Otterville, boasting water views of Otter Creek from your backyard!! Nestled next to the entrance of the beautiful Otterville Park, this cute home offers a spacious kitchen, sun-drenched dining room, living room with captivating water views + a cozy gas fireplace, 2 bedrooms & a 4pc bath complete the main level. The finished basement provides a spacious rec room, 3pc bath, laundry/utility room, and a versatile flex room. Embrace outdoor living with a private side patio, inviting front porch, a back deck(off the living room) & a lower grassy area with fire pit - the perfect spot to spend the upcoming summer nights! Updates include basement bathroom & coat room (2023), some plumbing(steel pipes replaced with PVC (2023), basement (2020), main floor pot lights (2020), dining room flooring (2020). With a detached single car garage, ample parking(2 driveways), and proximity to local amenities such as Market by the Falls, the Royal bank and the library, this move-in ready retreat is the epitome of charm and comfort.
Location
Province ON
County Oxford
Area Norwich
Zoning R1
Direction GO NORTH OF MAIN ST E ON PAXTON ST (main corner in Otterville)(TOWARDS THE PARK), HOUSE IS ON THE RIGHT SIDE OF THE PARK ENTRANCE
Rooms
Other Rooms Shed(s)
Basement Full, Finished
Kitchen 1
Interior
Interior Features Floor Drains, Sewage Pump
Heating Forced Air, Natural Gas
Cooling Central Air
Fireplaces Number 1
Fireplaces Type Living Room, Gas
Fireplace Yes
Window Features Window Coverings
Appliance Water Heater Owned, Dishwasher, Dryer, Gas Stove, Hot Water Tank Owned, Refrigerator, Washer
Laundry In Basement, Sink
Exterior
Exterior Feature Landscaped, Privacy
Garage Detached Garage, Asphalt
Garage Spaces 1.0
Fence Fence - Partial
Utilities Available Cable Connected, Cell Service, Electricity Connected, Fibre Optics, Garbage/Sanitary Collection, Natural Gas Connected, Recycling Pickup, Street Lights, Phone Connected
Waterfront No
Waterfront Description Access to Water,River/Stream
View Y/N true
View Creek/Stream, Trees/Woods, Water
Roof Type Metal
Street Surface Paved
Porch Deck, Patio, Porch
Lot Frontage 96.39
Lot Depth 129.5
Parking Type Detached Garage, Asphalt
Garage Yes
Building
Lot Description Urban, Rectangular, City Lot, Near Golf Course, Landscaped, Library, Open Spaces, Park, Place of Worship, Playground Nearby, Public Transit, Shopping Nearby
Faces GO NORTH OF MAIN ST E ON PAXTON ST (main corner in Otterville)(TOWARDS THE PARK), HOUSE IS ON THE RIGHT SIDE OF THE PARK ENTRANCE
Foundation Concrete Block
Sewer Septic Tank
Water Municipal-Metered
Architectural Style Bungalow
Structure Type Vinyl Siding
New Construction No
Schools
Elementary Schools Emily Stowe P.S.Rehoboth Christian Schooldelhi District Secondary Schoolglendale High School
High Schools Glendale Hs, Delhi Dhs, Rehoboth Christian School
Others
Senior Community false
Tax ID 000560108
Ownership Freehold/None
Read Less
GET MORE INFORMATION





