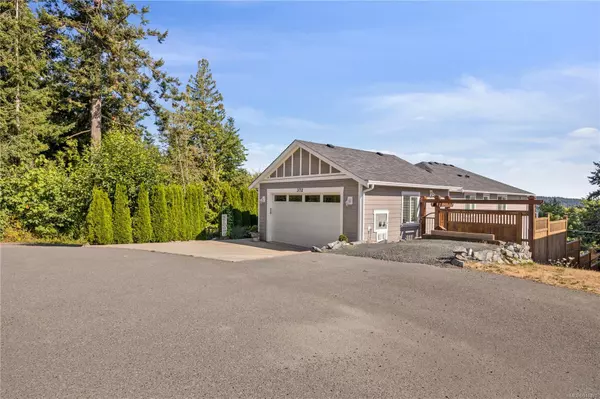For more information regarding the value of a property, please contact us for a free consultation.
372 Baker Rd Ladysmith, BC V9G 1X1
Want to know what your home might be worth? Contact us for a FREE valuation!

Our team is ready to help you sell your home for the highest possible price ASAP
Key Details
Sold Price $1,075,000
Property Type Single Family Home
Sub Type Single Family Detached
Listing Status Sold
Purchase Type For Sale
Square Footage 3,104 sqft
Price per Sqft $346
MLS Listing ID 940376
Sold Date 02/29/24
Style Main Level Entry with Lower Level(s)
Bedrooms 3
Rental Info Unrestricted
Year Built 2016
Annual Tax Amount $5,948
Tax Year 2022
Lot Size 10,890 Sqft
Acres 0.25
Lot Dimensions 61 x 181
Property Description
Overlooking the Ladysmith harbour & ocean beyond, those fortunate enough to call 372 Baker Road home will enjoy 3,104 sqft of open concept living with 3 beds & 3 baths, including a legal one-bed suite, ideal for the growing or extended family or as a mortgage helper. Situated on a 0.25-acre lot on a no-through road in one of Ladysmith’s most desirable neighbourhoods, this property boasts close proximity to all amenities ensuring everything is within reach. With lots of natural light & quality finishes throughout, both levels offer spacious outdoor areas overlooking the garden & ocean, the perfect venue for family and friends. A gardener’s delight, the backyard offers fruit trees & vegetable beds while air conditioning & a heat pump inside will ensure everyone is comfortable all year round. Low maintenance, affording you more time to spend on what matters most, this is the ideal property & won’t disappoint, act now before it's too late. Verify data & measurements if important.
Location
Province BC
County Ladysmith, Town Of
Area Du Ladysmith
Zoning R1
Direction Southwest
Rooms
Basement Full
Main Level Bedrooms 2
Kitchen 2
Interior
Interior Features Storage
Heating Heat Pump
Cooling Air Conditioning
Flooring Mixed
Fireplaces Number 1
Fireplaces Type Gas
Fireplace 1
Appliance F/S/W/D
Laundry In House, In Unit
Exterior
Garage Spaces 1.0
View Y/N 1
View Ocean
Roof Type Fibreglass Shingle
Handicap Access Ground Level Main Floor, Primary Bedroom on Main
Parking Type Garage
Total Parking Spaces 2
Building
Lot Description Landscaped, Marina Nearby, Shopping Nearby
Building Description Cement Fibre,Insulation: Ceiling,Insulation: Walls, Main Level Entry with Lower Level(s)
Faces Southwest
Foundation Poured Concrete
Sewer Sewer Connected
Water Municipal
Additional Building Exists
Structure Type Cement Fibre,Insulation: Ceiling,Insulation: Walls
Others
Tax ID 028-808-347
Ownership Freehold
Pets Description Aquariums, Birds, Caged Mammals, Cats, Dogs
Read Less
Bought with Royal LePage Nanaimo Realty LD
GET MORE INFORMATION





