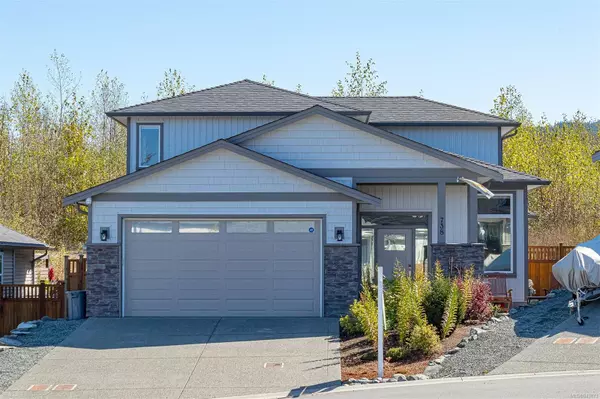For more information regarding the value of a property, please contact us for a free consultation.
738 James Pl Ladysmith, BC V9G 0A5
Want to know what your home might be worth? Contact us for a FREE valuation!

Our team is ready to help you sell your home for the highest possible price ASAP
Key Details
Sold Price $785,000
Property Type Single Family Home
Sub Type Single Family Detached
Listing Status Sold
Purchase Type For Sale
Square Footage 1,998 sqft
Price per Sqft $392
Subdivision James Place
MLS Listing ID 943873
Sold Date 02/29/24
Style Main Level Entry with Upper Level(s)
Bedrooms 3
Rental Info Unrestricted
Year Built 2020
Annual Tax Amount $4,732
Tax Year 2023
Lot Size 4,356 Sqft
Acres 0.1
Property Description
NEW PRICE - SELLER MOTIVATED!!! Stunning Executive Home, Looking for a Rancher, well here is the next best option, the home 3 year old, new condition. Master Bedroom Suite with 4 pcs ens his/ hers WI closet on main. Located off of Jim Cram Drive. Quality, executive, designer home offering you great curb appeal,impressive floor plan & design. A grand entrance 11 ft ceilings in Living room , trendy new color tones,complete with landscaping, appliances. 2416 sq ft on two levels, two bedrooms up plus Media room. Dbl garage 20 x 21. Bright open plan styling, expansive 11 ft ceilings through LR, flows into Dining & L shaped kitchen with 9 ft ceilings, silent close cabinets,kitchen counters & island trimmed in quartz, generous laundry room.Single French door to large rear L shaped patio bordered in grass and fencing. The house plan offers many comfortable lifestyle options, with the Master on Main, use it like a Rancher, for the family and retirees alike. Don't miss out, come have a look .
Location
Province BC
County Ladysmith, Town Of
Area Du Ladysmith
Zoning R1B
Direction Northeast
Rooms
Basement Crawl Space, Not Full Height, None
Main Level Bedrooms 1
Kitchen 1
Interior
Interior Features Closet Organizer, Dining/Living Combo, Eating Area
Heating Forced Air, Natural Gas
Cooling Central Air
Flooring Carpet, Laminate, Linoleum
Fireplaces Number 1
Fireplaces Type Gas, Living Room
Fireplace 1
Window Features Blinds,Insulated Windows,Vinyl Frames
Appliance Dishwasher, F/S/W/D, Microwave
Laundry In House
Exterior
Exterior Feature Fencing: Full, Low Maintenance Yard, Security System
Garage Spaces 3.0
Utilities Available Cable To Lot, Compost, Electricity To Lot, Garbage, Natural Gas To Lot, Phone To Lot, Underground Utilities
Roof Type Asphalt Shingle
Handicap Access Accessible Entrance, Ground Level Main Floor, Primary Bedroom on Main
Parking Type Garage, Garage Double
Total Parking Spaces 4
Building
Lot Description Central Location, Cul-de-sac, Easy Access, Family-Oriented Neighbourhood, Irregular Lot, Level, No Through Road, Quiet Area
Building Description Insulation All,Vinyl Siding, Main Level Entry with Upper Level(s)
Faces Northeast
Foundation Poured Concrete
Sewer Sewer To Lot
Water Municipal
Architectural Style Contemporary, West Coast
Structure Type Insulation All,Vinyl Siding
Others
Restrictions Building Scheme,Easement/Right of Way
Tax ID 030352941
Ownership Freehold
Pets Description Aquariums, Birds, Caged Mammals, Cats, Dogs
Read Less
Bought with Stonehaus Realty Corp
GET MORE INFORMATION





