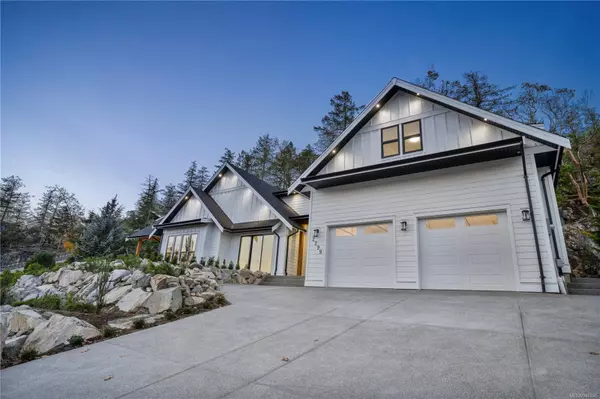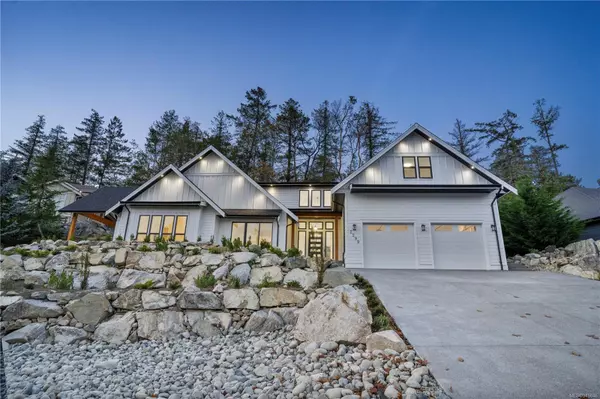For more information regarding the value of a property, please contact us for a free consultation.
2299 Bonnington Dr Nanoose Bay, BC V9P 9L9
Want to know what your home might be worth? Contact us for a FREE valuation!

Our team is ready to help you sell your home for the highest possible price ASAP
Key Details
Sold Price $1,555,000
Property Type Single Family Home
Sub Type Single Family Detached
Listing Status Sold
Purchase Type For Sale
Square Footage 3,407 sqft
Price per Sqft $456
MLS Listing ID 946846
Sold Date 02/29/24
Style Main Level Entry with Upper Level(s)
Bedrooms 4
Rental Info Unrestricted
Year Built 2023
Annual Tax Amount $3,593
Tax Year 2022
Lot Size 0.430 Acres
Acres 0.43
Property Description
4 bed, 3 bath home, over 3,400sf on 18,000sf lot. This home finds its place within the exclusive Fairwinds community of Nanoose Bay. A home thoughtfully designed to harmonize w/the natural environment. Close to trails, beaches, Marina, & 18-hole golf course. Less than 20 mins from Nanaimo & Parksville. Multiple covered patio spaces & seamless blend of indoor/outdoor living. Main level includes primary bedroom w/walk-in closet & spa-like ensuite, w/rain shower, soaker tub, & in-floor heating. W/vaulted ceilings & open concept, the main floor effortlessly blends living, dining, & gourmet kitchen, w/top-of-the-line Swedish appliances from Electrolux; inc double wall oven & gas cooktop. Completing the main floor is a spacious den (4th bed, gym, office) & additional bathroom. Upstairs, discover 2 more bedrooms, full bath, & storage. Highlights: 2 bay garage, 4 skylights, 4ft crawl, heat pump w/cooling, & built-in speaker system (all info/data is approx).
Location
Province BC
County Nanaimo Regional District
Area Pq Fairwinds
Direction East
Rooms
Basement Crawl Space
Main Level Bedrooms 2
Kitchen 1
Interior
Interior Features Closet Organizer, Dining/Living Combo, Storage
Heating Forced Air
Cooling HVAC
Fireplaces Number 1
Fireplaces Type Gas, Living Room
Fireplace 1
Appliance F/S/W/D, Oven Built-In, Oven/Range Gas
Laundry In House
Exterior
Exterior Feature Low Maintenance Yard
Garage Spaces 2.0
Roof Type Asphalt Shingle
Handicap Access Ground Level Main Floor, Primary Bedroom on Main
Parking Type Driveway, Garage Double
Total Parking Spaces 4
Building
Lot Description Adult-Oriented Neighbourhood, Easy Access, Marina Nearby, Near Golf Course, Private, Quiet Area, Recreation Nearby, Shopping Nearby
Building Description Cement Fibre,Frame Wood,Insulation: Ceiling,Insulation: Walls, Main Level Entry with Upper Level(s)
Faces East
Foundation Poured Concrete
Sewer Sewer Connected
Water Municipal
Structure Type Cement Fibre,Frame Wood,Insulation: Ceiling,Insulation: Walls
Others
Restrictions ALR: No
Tax ID 026-696-517
Ownership Freehold
Pets Description Aquariums, Birds, Caged Mammals, Cats, Dogs
Read Less
Bought with 460 Realty Inc. (QU)
GET MORE INFORMATION





