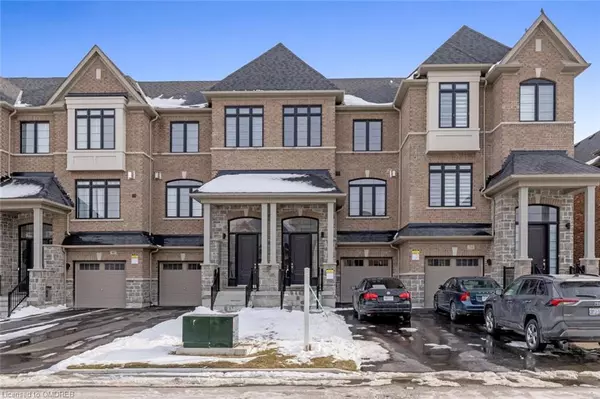For more information regarding the value of a property, please contact us for a free consultation.
36 Dorian Drive Whitby, ON L1P 0B8
Want to know what your home might be worth? Contact us for a FREE valuation!

Our team is ready to help you sell your home for the highest possible price ASAP
Key Details
Sold Price $950,000
Property Type Townhouse
Sub Type Row/Townhouse
Listing Status Sold
Purchase Type For Sale
Square Footage 2,042 sqft
Price per Sqft $465
MLS Listing ID 40544235
Sold Date 02/26/24
Style 3 Storey
Bedrooms 3
Full Baths 2
Half Baths 1
Abv Grd Liv Area 2,489
Originating Board Oakville
Annual Tax Amount $5,760
Property Description
Elegant and refined, this executive freehold townhome by Heathwood Homes resides in the prestigious Trails of Country Lane community in Whitby. With 3 bedrooms and 2+1 baths spread across 2,042 square feet, it epitomizes luxury living. Begin your mornings on the charming covered porch, then step inside through the grand 8' door into the inviting foyer. The upgraded open-concept kitchen flows seamlessly into the spacious breakfast area, which leads to a balcony overlooking the backyard. The sun-drenched master bedroom, boasting ample space for a king-sized bed, features a walk-in closet and a luxurious 4-piece ensuite bath and walkout to balcony. Two additional generously sized bedrooms provide tranquility and comfort. The great room offers versatility, with a walkout to the backyard and direct access to the interior garage, doubling as a potential fourth bedroom or an ideal spot for family gatherings and entertainment. With parking space for three vehicles, this home effortlessly combines sophistication with practicality, catering to the demands of modern living.
Location
Province ON
County Durham
Area Whitby
Zoning 309- Freehold Townhouse/Row House
Direction Taunton Rd West > Country Lane
Rooms
Basement Separate Entrance, Walk-Out Access, Full, Finished
Kitchen 1
Interior
Interior Features Auto Garage Door Remote(s)
Heating Forced Air, Natural Gas
Cooling Central Air
Fireplaces Number 1
Fireplaces Type Living Room, Gas
Fireplace Yes
Window Features Window Coverings
Appliance Water Heater, Dishwasher, Dryer, Microwave, Range Hood, Refrigerator, Stove, Washer
Laundry In Area, Upper Level
Exterior
Garage Attached Garage, Garage Door Opener, Asphalt, Built-In
Garage Spaces 1.0
Waterfront No
Roof Type Asphalt Shing
Lot Frontage 20.01
Lot Depth 104.99
Parking Type Attached Garage, Garage Door Opener, Asphalt, Built-In
Garage Yes
Building
Lot Description Rural, Highway Access, Hospital, Major Highway, Park, Place of Worship, Public Transit, Rec./Community Centre, Schools, Shopping Nearby
Faces Taunton Rd West > Country Lane
Foundation Poured Concrete
Sewer Sewer (Municipal)
Water Municipal
Architectural Style 3 Storey
Structure Type Stone
New Construction No
Others
Senior Community false
Tax ID 265702296
Ownership Freehold/None
Read Less
GET MORE INFORMATION





