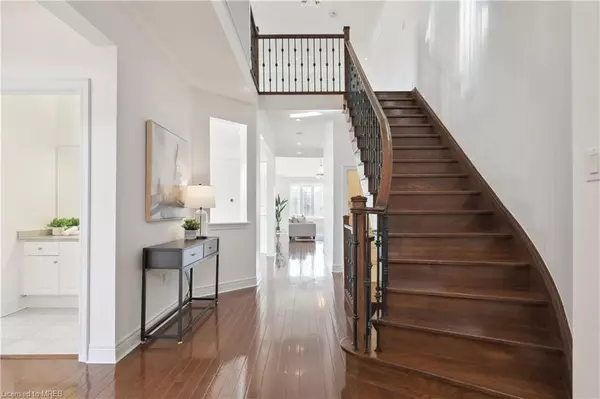For more information regarding the value of a property, please contact us for a free consultation.
36 Sir Stevens Drive Vaughan, ON L6A 0H9
Want to know what your home might be worth? Contact us for a FREE valuation!

Our team is ready to help you sell your home for the highest possible price ASAP
Key Details
Sold Price $2,485,888
Property Type Single Family Home
Sub Type Single Family Residence
Listing Status Sold
Purchase Type For Sale
Square Footage 3,244 sqft
Price per Sqft $766
MLS Listing ID 40515708
Sold Date 02/26/24
Style Bungaloft
Bedrooms 3
Full Baths 4
Abv Grd Liv Area 3,244
Originating Board Mississauga
Year Built 2006
Annual Tax Amount $9,127
Property Description
Luxurious bungaloft on 66’ ravine corner lot in prestigious Upper Thornhill Estates! Greeted by high ceilings and gorgeous views from every window of surrounding ravine. Kitchen tastefully upgraded with refinished cabinets, granite counters, walkout deck and is open concept to the living room with high vaulted ceilings. Living room has hardwood floors a double-sided fireplace and built-in media cabinetry. Dining room is spacious enough for large family gatherings. Primary suite conveniently located on first floor with 5pc ensuite, huge walk-in closet and shared gas fireplace. Massive second primary on upper level with ensuite and walk-in closet. 3rd bedroom could be a great office with lots of natural light. Large family room on second floor overlooking main floor from open landing. Basement has walkout and fully custom Miele-designed kitchen. There is also a huge washroom, bedroom, and lots of storage space! Backyard is low maintenance with beautiful interlock. Close to great shopping, schools, parks, and trails.
Location
Province ON
County York
Area Vaughan
Zoning Residential
Direction Queen Filomena Ave/Sir Stevens Dr
Rooms
Basement Separate Entrance, Walk-Out Access, Full, Partially Finished
Kitchen 2
Interior
Interior Features Auto Garage Door Remote(s), Built-In Appliances, In-law Capability, In-Law Floorplan
Heating Forced Air, Natural Gas
Cooling Central Air
Fireplaces Number 1
Fireplace Yes
Window Features Window Coverings
Appliance Oven, Water Heater, Built-in Microwave, Dishwasher, Dryer, Refrigerator, Stove, Washer
Laundry Main Level
Exterior
Exterior Feature Balcony, Landscape Lighting
Garage Attached Garage, Garage Door Opener
Garage Spaces 2.0
Utilities Available Cable Available, Cell Service, Electricity Available, Fibre Optics, Garbage/Sanitary Collection, High Speed Internet Avail, Natural Gas Available, Street Lights, Phone Available
Waterfront No
Roof Type Asphalt Shing
Porch Deck
Lot Frontage 66.24
Lot Depth 101.71
Parking Type Attached Garage, Garage Door Opener
Garage Yes
Building
Lot Description Urban, Paved, Greenbelt, Hospital, Park, Place of Worship, Playground Nearby, Public Transit, Quiet Area, Ravine, Schools, Trails
Faces Queen Filomena Ave/Sir Stevens Dr
Foundation Poured Concrete
Sewer Sewer (Municipal)
Water Municipal
Architectural Style Bungaloft
Structure Type Board & Batten Siding
New Construction No
Others
Senior Community false
Tax ID 033410374
Ownership Freehold/None
Read Less
GET MORE INFORMATION





