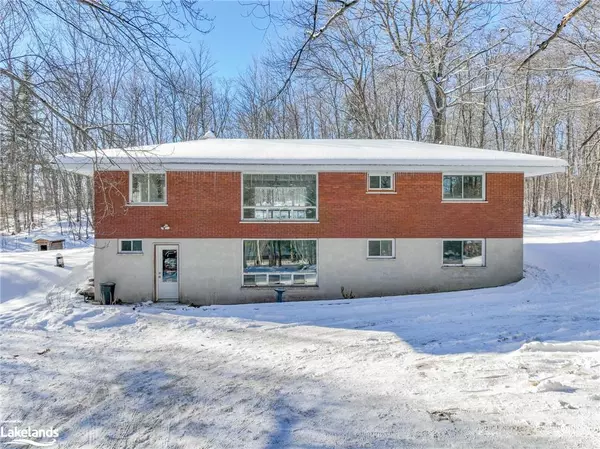For more information regarding the value of a property, please contact us for a free consultation.
3312 Aspdin Road Utterson, ON P0B 1M0
Want to know what your home might be worth? Contact us for a FREE valuation!

Our team is ready to help you sell your home for the highest possible price ASAP
Key Details
Sold Price $735,000
Property Type Single Family Home
Sub Type Single Family Residence
Listing Status Sold
Purchase Type For Sale
Square Footage 2,182 sqft
Price per Sqft $336
MLS Listing ID 40521098
Sold Date 02/21/24
Style Two Story
Bedrooms 3
Full Baths 1
Half Baths 1
Abv Grd Liv Area 2,182
Originating Board The Lakelands
Annual Tax Amount $1,900
Lot Size 12.356 Acres
Acres 12.356
Property Description
Nestled in the sought-after area of Huntsville, this spacious family home boasts 3 bedrooms plus den & 2 bathrooms on just over 12 acres of serene privacy. Large upper family room w/natural light through expansive windows, creating a bright & inviting space. 2 upper bedrooms & four-piece bathroom. The lower level is versatile, featuring a sizeable family room w/ new laminate flooring, 1 bedroom, Den a 3-piece bathroom, & laundry area. The lower level's walkout option opens up possibilities for a potential granny suite. This vacant property is move-in ready, inviting families to make it their home. Located just a short drive from the town of Huntsville w/ easy access to shopping, schools, hospital, children's sports activities, a skating rink, a recreation centre, & museum. Outdoor enthusiasts will appreciate the proximity to skiing, Arrowhead Provincial Park's trails, and nearby golf courses. A quick drive leads to the stunning Skeleton Lake w/ boat launch, & Lake Vernon, expanding recreational options for all seasons. Enjoy snowmobiling, ATV, hiking, cross, country skiing, boating, fishing, swimming. Explore the home virtually w/ a 3-D imaging virtual tour & video by clicking the media arrow. Some photos are virtually staged, each accompanied by captions. The perfect home & location to live the cottage country dream.
Location
Province ON
County Muskoka
Area Huntsville
Zoning RU1
Direction Take exit 359 for ON-400N towards Barrie, keep left to continue on ON-11N, turn left onto Allensville Road, turn right onto Old Muskoka Road, turn left onto Domtar Road, turn left onto Aspdin Road, Muskoka District Road, destination is on your right
Rooms
Basement Full, Finished
Kitchen 1
Interior
Interior Features Ceiling Fan(s), Other
Heating Forced Air, Oil, Wood
Cooling None
Fireplace No
Appliance Refrigerator, Stove
Exterior
Exterior Feature Lighting, Privacy, Year Round Living
Utilities Available Electricity Connected
Waterfront No
Roof Type Metal
Garage No
Building
Lot Description Rural, Beach, City Lot, Near Golf Course, Hospital, Library, Quiet Area, Rec./Community Centre, Schools, Skiing, Trails
Faces Take exit 359 for ON-400N towards Barrie, keep left to continue on ON-11N, turn left onto Allensville Road, turn right onto Old Muskoka Road, turn left onto Domtar Road, turn left onto Aspdin Road, Muskoka District Road, destination is on your right
Foundation Concrete Block
Sewer Septic Tank
Water Drilled Well
Architectural Style Two Story
New Construction No
Others
Senior Community false
Tax ID 481280162
Ownership Freehold/None
Read Less
GET MORE INFORMATION





