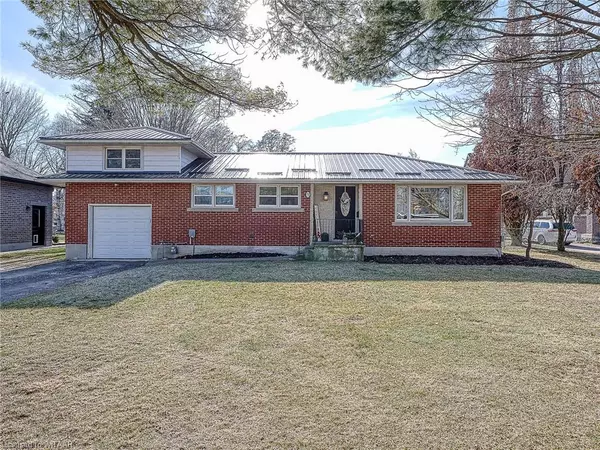For more information regarding the value of a property, please contact us for a free consultation.
9 Mill Street E Otterville, ON N0J 1R0
Want to know what your home might be worth? Contact us for a FREE valuation!

Our team is ready to help you sell your home for the highest possible price ASAP
Key Details
Sold Price $590,000
Property Type Single Family Home
Sub Type Single Family Residence
Listing Status Sold
Purchase Type For Sale
Square Footage 1,793 sqft
Price per Sqft $329
MLS Listing ID 40538777
Sold Date 02/23/24
Style Sidesplit
Bedrooms 4
Full Baths 1
Half Baths 1
Abv Grd Liv Area 1,793
Originating Board Woodstock-Ingersoll Tillsonburg
Year Built 1956
Annual Tax Amount $2,927
Property Description
Located in the quaint village of Otterville, this side split offers spacious living with 4 bedrooms, 2 baths - providing ample space for your growing family. The open concept main floor has an updated kitchen which creates a modern and inviting space to prepare meals, living room with large picture window, dining area, while the sunroom provides the perfect spot to relax and enjoy the natural light. 2 bedrooms (one is currently an office), 4 pc bath & laundry(this was a 5th BR & could easily be converted back) ensures easy and functional living on the main floor. The second level is host to a good sized primary bedroom with built-in king sized headboard, bed frame & shelving units, another bedroom & 2pc bath. Step out onto the back deck and enjoy the large fully fenced yard, perfect for outdoor gatherings and activities. Updates include A/C(2020, metal roof(2019), back deck(2019), kitchen (2016). The attached garage is heated & insulated - a great work shop space. Have an RV? - there is a 30 amp trailer plug located on the exterior. Situated within walking distance to Market by the Falls, the library and the amazing Otterville Park, this home offers the ideal combination of convenience and serenity.
Location
Province ON
County Oxford
Area Norwich
Zoning R1
Direction from the main corner in Otterville, head south on Dover St, turn left onto Mill St E (first street) and the property is on the right
Rooms
Other Rooms Shed(s)
Basement Full, Partially Finished, Sump Pump
Kitchen 1
Interior
Interior Features High Speed Internet, Ceiling Fan(s), Work Bench
Heating Forced Air, Natural Gas
Cooling Central Air
Fireplace No
Window Features Window Coverings
Appliance Water Heater, Dishwasher, Dryer, Gas Stove, Range Hood, Refrigerator, Satellite Dish, Washer
Laundry Laundry Room, Main Level, Sink
Exterior
Garage Attached Garage, Asphalt, Gravel
Garage Spaces 1.0
Fence Full
Utilities Available Cell Service, Electricity Connected, Garbage/Sanitary Collection, Natural Gas Connected, Recycling Pickup, Street Lights, Phone Connected
Waterfront No
Roof Type Metal
Street Surface Paved
Porch Deck, Porch
Lot Frontage 85.0
Lot Depth 132.0
Parking Type Attached Garage, Asphalt, Gravel
Garage Yes
Building
Lot Description Urban, Rectangular, City Lot, Near Golf Course, Library, Park, Place of Worship, Playground Nearby, Public Transit, School Bus Route, Schools, Shopping Nearby
Faces from the main corner in Otterville, head south on Dover St, turn left onto Mill St E (first street) and the property is on the right
Foundation Poured Concrete
Sewer Septic Tank
Water Municipal-Metered
Architectural Style Sidesplit
Structure Type Aluminum Siding
New Construction No
Others
Senior Community false
Tax ID 000520195
Ownership Freehold/None
Read Less
GET MORE INFORMATION





