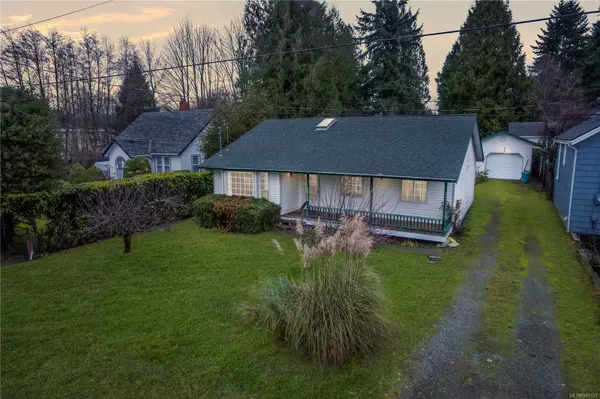For more information regarding the value of a property, please contact us for a free consultation.
17 Coronation St Lake Cowichan, BC V0R 2G0
Want to know what your home might be worth? Contact us for a FREE valuation!

Our team is ready to help you sell your home for the highest possible price ASAP
Key Details
Sold Price $550,000
Property Type Single Family Home
Sub Type Single Family Detached
Listing Status Sold
Purchase Type For Sale
Square Footage 1,451 sqft
Price per Sqft $379
MLS Listing ID 949527
Sold Date 02/26/24
Style Rancher
Bedrooms 3
Rental Info Unrestricted
Year Built 1995
Annual Tax Amount $3,548
Tax Year 2022
Lot Size 7,405 Sqft
Acres 0.17
Property Description
OPEN HOUSE Sun Jan 21, 11am-4pm. Welcome! A serene rancher nestled on a peaceful street in the centre of town. This charming home boasts a classic layout, featuring a cozy living room with a built-in propane fireplace, a dining area, and a generously sized eat-in kitchen complete with an island, appliances, and a sun-room. The 3 bedrooms incl a primary suite with a 4pc ensuite, ensuring comfort & convenience. Practicality meets functionality with main floor laundry and a good-height crawl space, offering ample storage solutions. An oversized single detached garage provides space for your vehicle or serves as a workshop. The property features fruit trees—including pear and apple varieties—and a pond. Convenience is at your fingertips, as this home is seconds away from the town's trail system connecting the downtown area with the iconic trestle bridge. With proximity to Lake Cowichan's various amenities and swim spots, this residence caters to families, individuals, or retirees.
Location
Province BC
County Lake Cowichan, Town Of
Area Du Lake Cowichan
Zoning R3
Direction West
Rooms
Basement Crawl Space
Main Level Bedrooms 3
Kitchen 1
Interior
Interior Features Dining/Living Combo, French Doors
Heating Baseboard, Electric
Cooling None
Fireplaces Number 1
Fireplaces Type Propane
Fireplace 1
Window Features Vinyl Frames
Appliance Dishwasher, F/S/W/D
Laundry In House
Exterior
Exterior Feature Balcony/Deck, Fencing: Partial
Garage Spaces 1.0
View Y/N 1
View Mountain(s)
Roof Type Asphalt Shingle
Handicap Access Primary Bedroom on Main
Total Parking Spaces 5
Building
Lot Description Central Location, Family-Oriented Neighbourhood, Landscaped, Rectangular Lot
Building Description Vinyl Siding, Rancher
Faces West
Foundation Poured Concrete
Sewer Sewer Connected
Water Municipal
Structure Type Vinyl Siding
Others
Ownership Freehold
Pets Allowed Aquariums, Birds, Caged Mammals, Cats, Dogs
Read Less
Bought with Pemberton Holmes Ltd. (Dun)




