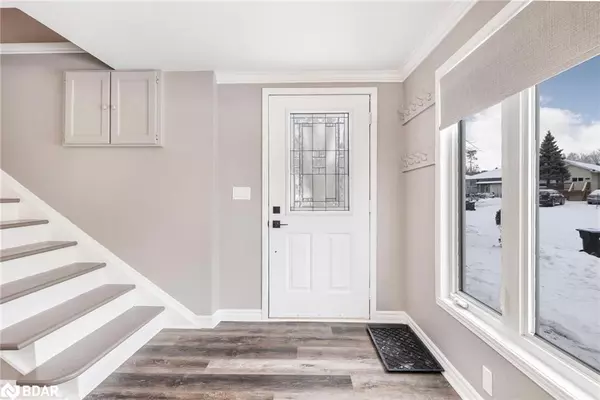For more information regarding the value of a property, please contact us for a free consultation.
3362 Beckett Place Place Severn, ON L3V 6H3
Want to know what your home might be worth? Contact us for a FREE valuation!

Our team is ready to help you sell your home for the highest possible price ASAP
Key Details
Sold Price $612,500
Property Type Single Family Home
Sub Type Single Family Residence
Listing Status Sold
Purchase Type For Sale
Square Footage 1,242 sqft
Price per Sqft $493
MLS Listing ID 40540493
Sold Date 02/23/24
Style Two Story
Bedrooms 3
Full Baths 1
Half Baths 1
Abv Grd Liv Area 1,242
Originating Board Barrie
Year Built 1947
Annual Tax Amount $2,547
Property Description
Enjoy the beauty & serenity of Lake Couchiching with deeded beach area (Cumberland Beach Rate Payers Association - $25/year) in this charming 3 bedroom, 2 bathroom renovated and well maintained 2 storey home. The property features 1242 sq ft of open-concept, spacious living with an abundance of natural light from the kitchen and living room windows. Renovated kitchen with stainless steel appliances, ample storage, and a walkout to huge fully fenced backyard and deck. Renovated 2-piece and 4-piece bathrooms. NEW heat pump. NEW vinyl flooring throughout the main and upper levels. No carpet. Gas fireplace in the living room. 2nd floor laundry. Additional features include 2 driveways with 4 car capacity. 2 wooden sheds and 1 metal shed. 2 decks. Maintenance-free vinyl siding. Easy access to HWY 11. Conveniently located only 10 minutes to Orillia and 30 minutes to Barrie.
Location
Province ON
County Simcoe County
Area Severn
Zoning Residential
Direction HWY 11 to Beckett Place
Rooms
Other Rooms Shed(s)
Basement None
Kitchen 1
Interior
Interior Features Built-In Appliances
Heating Electric, Fireplace-Gas, Heat Pump
Cooling Wall Unit(s)
Fireplaces Number 1
Fireplaces Type Gas
Fireplace Yes
Appliance Water Heater, Built-in Microwave, Dishwasher, Dryer, Refrigerator, Stove, Washer
Laundry Laundry Room, Upper Level
Exterior
Exterior Feature Year Round Living
Garage Gravel
Fence Full
Waterfront No
Waterfront Description Lake/Pond
Roof Type Asphalt Shing
Porch Deck
Lot Frontage 59.33
Lot Depth 177.0
Parking Type Gravel
Garage No
Building
Lot Description Urban, Rectangular, Ample Parking, Beach, Highway Access, Major Highway, Park, Shopping Nearby, Trails
Faces HWY 11 to Beckett Place
Foundation Concrete Block
Sewer Sewer (Municipal)
Water Municipal
Architectural Style Two Story
Structure Type Vinyl Siding
New Construction No
Others
Senior Community false
Tax ID 586150290
Ownership Freehold/None
Read Less
GET MORE INFORMATION





