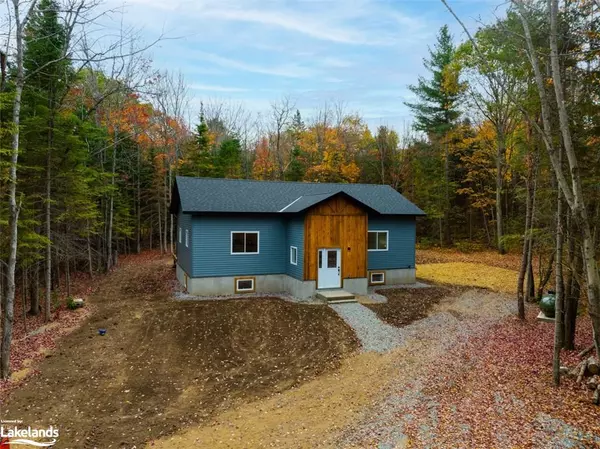For more information regarding the value of a property, please contact us for a free consultation.
61 Henry Street Sprucedale, ON P0A 1Y0
Want to know what your home might be worth? Contact us for a FREE valuation!

Our team is ready to help you sell your home for the highest possible price ASAP
Key Details
Sold Price $625,500
Property Type Single Family Home
Sub Type Single Family Residence
Listing Status Sold
Purchase Type For Sale
Square Footage 1,052 sqft
Price per Sqft $594
MLS Listing ID 40520571
Sold Date 02/23/24
Style Bungalow Raised
Bedrooms 4
Full Baths 2
Abv Grd Liv Area 2,307
Originating Board The Lakelands
Year Built 2023
Annual Tax Amount $183
Lot Size 0.984 Acres
Acres 0.984
Property Description
What if your happy place was home? Located on a quiet dead-end street in the quaint Village of Sprucedale, you will find this nearly one acre lot featuring a beautiful 2300 sq.ft home. A home that has it all - ICF foundation, 10'4" ceilings on the main level, tongue and groove pine ceiling, custom trim, propane forced air furnace and a/c to boot ...these are just a few of the advantages this home has to offer. Upon entry, you will find yourself in a large foyer, with ample space to drop your bags and hang your hat. Upstairs, you will find a large kitchen/living room space, perfect for entertaining. Two large bedrooms on the main floor with the primary offering a walk-in closet, ready for your customization. Convenient main floor laundry and a beautiful 4-pc bathroom. Through the back hall, you will find your access to the back yard, showcasing a massive deck (nearly 350 sq.ft) with glass panels for an unobstructed view of the forest. On the lower level, you will find a spacious recreational space, 2 huge bedrooms (one bedroom virtually staged as a gym), a 3-pc bathroom, a utility/mechanical room and under-the-stairs offers full height storage area! This stunning property has 87 feet of frontage and has a depth over 290 feet. Another benefit is living on a year round township maintained road. Situated around the corner from Highway 518 W with close proximity to the popular Seguin Trail offering incredible recreational trails for walking, snowmobiling and ATV's. Only 10 minutes to Highway 11 N and 25 minutes to Huntsville! This is your chance to Settle without Settling!
Location
Province ON
County Parry Sound
Area Mcmurrich/Monteith
Zoning RS
Direction FROM HWY 11 - TAKE HWY 518 TOWARD SPRUCEDALE, LEFT ONTO GEORGE ST., LEFT ONTO HENRY STREET
Rooms
Basement Full, Partially Finished
Kitchen 1
Interior
Interior Features In-law Capability
Heating Forced Air-Propane
Cooling Central Air
Fireplace No
Appliance Water Heater Owned, Dishwasher, Dryer, Hot Water Tank Owned, Refrigerator, Stove, Washer
Laundry Laundry Closet, Main Level
Exterior
Exterior Feature Lighting, Privacy, Year Round Living
Garage Gravel
Utilities Available Cable Available, Electricity Connected, High Speed Internet Avail, Phone Available
Waterfront No
View Y/N true
View Trees/Woods
Roof Type Asphalt Shing
Porch Deck
Lot Frontage 87.76
Parking Type Gravel
Garage No
Building
Lot Description Rural, Irregular Lot, Beach, Trails
Faces FROM HWY 11 - TAKE HWY 518 TOWARD SPRUCEDALE, LEFT ONTO GEORGE ST., LEFT ONTO HENRY STREET
Foundation ICF
Sewer Septic Tank
Water Drilled Well
Architectural Style Bungalow Raised
Structure Type Vinyl Siding,Wood Siding
New Construction No
Others
Senior Community false
Tax ID 521680178
Ownership Freehold/None
Read Less
GET MORE INFORMATION





