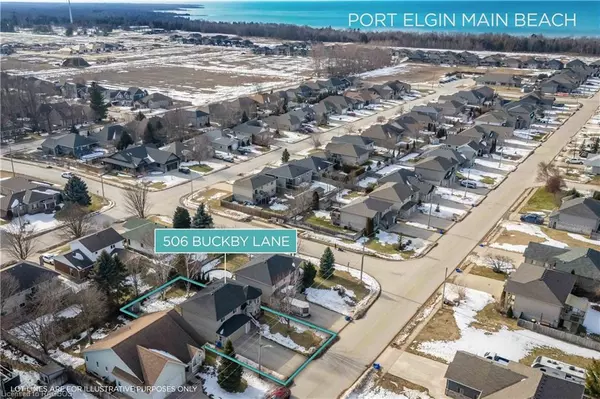For more information regarding the value of a property, please contact us for a free consultation.
506 Buckby Lane Port Elgin, ON N0H 2C1
Want to know what your home might be worth? Contact us for a FREE valuation!

Our team is ready to help you sell your home for the highest possible price ASAP
Key Details
Sold Price $750,000
Property Type Single Family Home
Sub Type Single Family Residence
Listing Status Sold
Purchase Type For Sale
Square Footage 1,229 sqft
Price per Sqft $610
MLS Listing ID 40538962
Sold Date 02/23/24
Style Bungalow
Bedrooms 4
Full Baths 2
Abv Grd Liv Area 1,826
Originating Board Grey Bruce Owen Sound
Year Built 2007
Annual Tax Amount $3,895
Property Description
Discover your dream home in Saugeen Shores! Situated in a highly sought-after neighbourhood within walking distance to public schools & daycare, the town pond & trails! Best of all the location is central to the Port Elgin Main Beach, the downtown core & only 20 minutes to Bruce Power. This well maintained 4-bedroom, 2-bathroom raised bungalow, built in 2007, exudes pride of ownership from its original owners. Excellent curb appeal with beautiful mature trees & landscaping. With new shingles installed in 2022, an attached double car garage, & a hardwired system ready for a generator, this property prioritizes both style & practicality. Additionally, the inclusion of a 240-volt car charger & a sprinkler system & sand point for further enhances its appeal & easy maintenance. Your kids & pets will enjoy the safety of a fully fenced backyard & an 8x8 shed on a concrete pad, a pergola, & raised garden beds. The walk-out basement presents an ideal opportunity for a hot tub! The interior is equally impressive, with hardwood floors on the upper level, & newer laminate in bedrooms with tile in bathrooms. 3 bedrooms upstairs & enjoy the convenience of a 4-piece semi en-suite off of the primary complete with a new quartz vanity. Natural light floods both levels, creating a bright & inviting atmosphere. The recently updated kitchen showcases Canadian black granite countertops, a gorgeous island, modern backsplash, & stainless steel Maytag appliances. You will love the convenient walk-out access to the spacious 10x12 deck, perfect for outdoor entertaining. Additional features in the home include a newer washer & dryer by Whirlpool, a forced air gas high efficiency furnace (2007) central air & air exchanger with central vac. Guests (or a teenage family member) will have their own sanctuary on the lower level with a bedroom, 3 pc bath & walk-out to the backyard. Stay cozy on game night by the gas fireplace on the lower level as well. Schedule a viewing today!
Location
Province ON
County Bruce
Area 4 - Saugeen Shores
Zoning R1
Direction From HWY 21 go west on Eugenie Street, to Stafford. Turn left onto Stafford and then right onto Buckby Lane. 506 Buckby is on the left hand side.
Rooms
Other Rooms Shed(s)
Basement Walk-Out Access, Full, Finished
Kitchen 1
Interior
Interior Features High Speed Internet, Central Vacuum, Air Exchanger, Auto Garage Door Remote(s), In-law Capability
Heating Forced Air, Natural Gas
Cooling Central Air
Fireplaces Number 1
Fireplaces Type Gas
Fireplace Yes
Window Features Window Coverings
Appliance Water Heater Owned, Built-in Microwave, Dishwasher, Dryer, Hot Water Tank Owned, Refrigerator, Stove, Washer
Laundry Lower Level, Sink
Exterior
Exterior Feature Balcony, Landscaped, Lawn Sprinkler System, Year Round Living
Parking Features Attached Garage, Garage Door Opener, Concrete
Garage Spaces 2.0
Fence Fence - Partial
Utilities Available Cable Connected, Cell Service, Electricity Connected, Garbage/Sanitary Collection, Natural Gas Connected, Recycling Pickup, Street Lights
Roof Type Asphalt Shing
Porch Patio
Lot Frontage 55.77
Lot Depth 108.0
Garage Yes
Building
Lot Description Urban, Rectangular, Beach, City Lot, Near Golf Course, Library, Marina, Park, Place of Worship, Playground Nearby, Schools, Shopping Nearby, Trails
Faces From HWY 21 go west on Eugenie Street, to Stafford. Turn left onto Stafford and then right onto Buckby Lane. 506 Buckby is on the left hand side.
Foundation Concrete Perimeter
Sewer Sewer (Municipal)
Water Municipal
Architectural Style Bungalow
Structure Type Vinyl Siding
New Construction No
Schools
Elementary Schools L'Ecole Saugeen Central, St. Josephs
High Schools Saugeen District Secondary School, St.Marys
Others
Senior Community false
Tax ID 332730243
Ownership Freehold/None
Read Less




