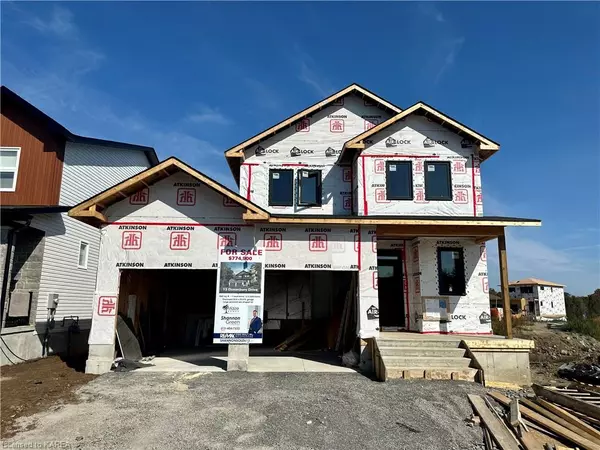For more information regarding the value of a property, please contact us for a free consultation.
13 Dusenbury Drive Odessa, ON K0H 2T0
Want to know what your home might be worth? Contact us for a FREE valuation!

Our team is ready to help you sell your home for the highest possible price ASAP
Key Details
Sold Price $670,000
Property Type Single Family Home
Sub Type Single Family Residence
Listing Status Sold
Purchase Type For Sale
Square Footage 1,845 sqft
Price per Sqft $363
MLS Listing ID 40513679
Sold Date 02/18/24
Style Two Story
Bedrooms 3
Full Baths 2
Half Baths 1
Abv Grd Liv Area 1,845
Originating Board Kingston
Property Description
Look no further! This spacious custom built two-storey home is under construction and is exactly what you have been looking for! Located in the newest development of Babcock Mills in Odessa, your family can settle here with so much room to enjoy! Spread over 1895 sqft, this 3 bed, 2.5 bathroom home is designed & built by Maize Homes with the same quality you expect in each build! It has so many high end upgrades - from the initial construction to the gorgeous finishes. And you still have time to make your kitchen choices!! Upgraded flooring, trim & doors, potlights, custom kitchen cabinets, thoughtful design in each room, exterior stone front are some of the quality features you will find when purchasing a Maize build. All on a huge, premium, pie-shaped lot - one of the largest lots in the area! Contact the listing agent for a full upgrade & construction list. Builder to include rough-in bath in basement, sodded lot, paved drive & eavestroughs. This home is worth a peek!
Location
Province ON
County Lennox And Addington
Area Loyalist
Zoning R4-10-H
Direction OLD HIGHWAY 2 TO POTTER DRIVE, TO DUSENBURY DRIVE, TO 13
Rooms
Basement Full, Unfinished
Kitchen 1
Interior
Interior Features Air Exchanger
Heating Forced Air, Forced Air-Propane
Cooling None
Fireplace No
Laundry Upper Level
Exterior
Garage Attached Garage
Garage Spaces 2.0
Waterfront No
Roof Type Asphalt Shing
Lot Frontage 140.0
Lot Depth 112.0
Parking Type Attached Garage
Garage Yes
Building
Lot Description Urban, Corner Lot
Faces OLD HIGHWAY 2 TO POTTER DRIVE, TO DUSENBURY DRIVE, TO 13
Foundation Poured Concrete
Sewer Sewer (Municipal)
Water Municipal
Architectural Style Two Story
Structure Type Stone,Vinyl Siding
New Construction No
Others
Senior Community false
Tax ID 451280990
Ownership Freehold/None
Read Less
GET MORE INFORMATION





