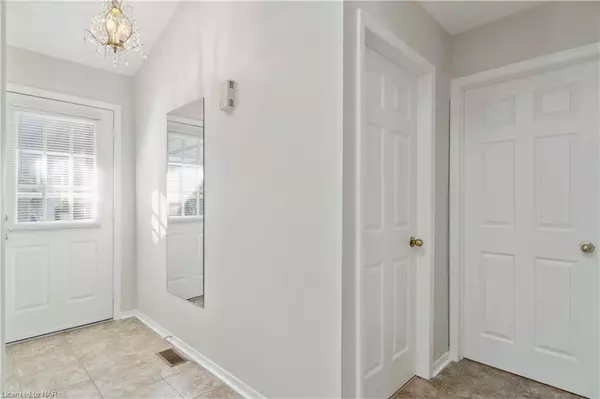For more information regarding the value of a property, please contact us for a free consultation.
4121 Cherry Blossom Lane Vineland, ON L0R 2C0
Want to know what your home might be worth? Contact us for a FREE valuation!

Our team is ready to help you sell your home for the highest possible price ASAP
Key Details
Sold Price $515,000
Property Type Townhouse
Sub Type Row/Townhouse
Listing Status Sold
Purchase Type For Sale
Square Footage 940 sqft
Price per Sqft $547
MLS Listing ID 40525009
Sold Date 02/22/24
Style Bungalow
Bedrooms 2
Full Baths 1
HOA Fees $432/mo
HOA Y/N Yes
Abv Grd Liv Area 940
Originating Board Niagara
Year Built 1988
Annual Tax Amount $2,983
Property Description
Excellent investment opportunity awaits with this choice, end unit townhome bungalow, in popular Heritage Village, Vineland's premiere active senior destination. This lovely condominium gives you the privacy of a single family home with none of the worry as everything is done for you plus the exclusive Clubhouse with its wealth of on-site amenities, will make you feel like you're living in a country club! Everything you need to live happily and healthily is all on one floor highlighted with vaulted ceiling and skylights featuring an updated kitchen, main floor laundry room, 2 bedrooms, bathroom with easy entry tub and shower plus unfinished basement offers lots of storage and other potential options. You'll love relaxing in the 4-season sunroom that overlooks a well treed back yard with no facing neighbours or sit outside on the adjoining patio and enjoy the day's sun. Outside are two side by side parking places with easy access to the front and backyards and the front entrance is covered. Walk or roll down to the Clubhouse for fun social activities, heated saltwater pool, fitness room, pickleball and more. Heritage Village is close to wineries and waterfalls plus the QEW, new hospital, shopping and more - come experience your new lifestyle today!
Location
Province ON
County Niagara
Area Lincoln
Zoning RM 1-2
Direction VICTORIA AVENUE VINELAND TO FREDERICK AVENUE TO CHERRY BLOSSOM LANE
Rooms
Basement Full, Unfinished
Kitchen 1
Interior
Interior Features High Speed Internet, Built-In Appliances, Central Vacuum Roughed-in
Heating Forced Air, Natural Gas
Cooling Central Air
Fireplace No
Window Features Window Coverings,Skylight(s)
Appliance Dishwasher, Dryer, Microwave, Range Hood, Refrigerator, Stove, Washer
Laundry Laundry Room, Main Level
Exterior
Exterior Feature Landscaped, Lighting, Year Round Living
Garage Exclusive, Interlock
Pool Community, Indoor, In Ground, Salt Water
Utilities Available Natural Gas Connected, Recycling Pickup, Street Lights
Waterfront No
Roof Type Asphalt Shing
Handicap Access Accessible Full Bath, Bath Grab Bars, Accessible Entrance, Level within Dwelling, Open Floor Plan, Raised Toilet
Porch Terrace, Patio
Parking Type Exclusive, Interlock
Garage No
Building
Lot Description Urban, Corner Lot, Cul-De-Sac, Near Golf Course, Greenbelt, Hospital, Landscaped, Library, Major Highway, Park, Place of Worship, Rec./Community Centre, Shopping Nearby, Visual Exposure
Faces VICTORIA AVENUE VINELAND TO FREDERICK AVENUE TO CHERRY BLOSSOM LANE
Foundation Poured Concrete
Sewer Sewer (Municipal)
Water Municipal
Architectural Style Bungalow
Structure Type Vinyl Siding
New Construction Yes
Schools
Elementary Schools Twenty Valley Public School
Others
HOA Fee Include Insurance,Building Maintenance,C.A.M.,Common Elements,Maintenance Grounds,Parking,Property Management Fees,Roof,Snow Removal,Water,Windows,Clubhouse With Pool, Fitness, Social, Games Rooms
Senior Community false
Tax ID 467480008
Ownership Condominium
Read Less
GET MORE INFORMATION





