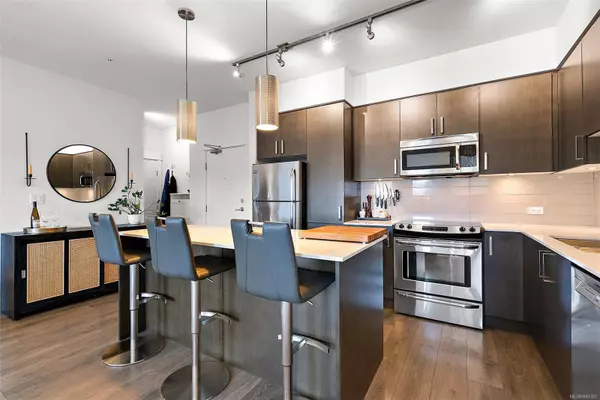For more information regarding the value of a property, please contact us for a free consultation.
290 Wilfert Rd #207 View Royal, BC V9C 0H6
Want to know what your home might be worth? Contact us for a FREE valuation!

Our team is ready to help you sell your home for the highest possible price ASAP
Key Details
Sold Price $560,000
Property Type Condo
Sub Type Condo Apartment
Listing Status Sold
Purchase Type For Sale
Square Footage 870 sqft
Price per Sqft $643
Subdivision The Coho
MLS Listing ID 949305
Sold Date 02/23/24
Style Condo
Bedrooms 2
HOA Fees $420/mo
Rental Info Unrestricted
Year Built 2015
Annual Tax Amount $2,031
Tax Year 2023
Lot Size 871 Sqft
Acres 0.02
Property Description
Welcome to this stunning 2bed/2bath 870 sqft condo in The Coho a 5-acre hilltop oasis in View Royal! The location is perfect just minutes to Thetis Lake Regional Park, 15 min. to downtown Victoria & near all amenities! This beautiful condo offers open concept living w/a large gourmet kitchen fantastic for entertaining w/elegant quartz counters & stainless appliances! The spacious west-facing patio is ideal for BBQs & incl. a solar shade for bright sunny days. You'll love the primary bdrm w/walk-in closet that leads you to the spa-like ensuite. 2nd bdrm is located on the opposite side making it ideal for privacy. There is ample storage space along w/in-suite laundry & an air conditioner unit. In this well-maintained pet friendly building, there is secure underground parking, storage lockers, guest suite, plenty of visitor parking & a playground. This is the perfect home offering both functionality & elegance! It's not to be missed watch the 3D tour & book your private showing today!
Location
Province BC
County Capital Regional District
Area Vr Six Mile
Direction East
Rooms
Basement None
Main Level Bedrooms 2
Kitchen 1
Interior
Interior Features Controlled Entry, Dining/Living Combo, Vaulted Ceiling(s)
Heating Baseboard, Electric
Cooling Air Conditioning
Flooring Laminate, Tile
Equipment Electric Garage Door Opener
Window Features Blinds,Insulated Windows,Screens,Vinyl Frames
Appliance F/S/W/D
Laundry In Unit
Exterior
Exterior Feature Balcony/Patio, Playground
Amenities Available Bike Storage, Common Area, Elevator(s), Playground, Private Drive/Road
Roof Type Asphalt Shingle
Handicap Access Wheelchair Friendly
Parking Type Guest, Underground
Total Parking Spaces 1
Building
Lot Description Central Location, Cleared, Cul-de-sac, Easy Access, Family-Oriented Neighbourhood, Irregular Lot, Level, Private, Serviced
Building Description Cement Fibre,Frame Wood, Condo
Faces East
Story 4
Foundation Poured Concrete
Sewer Sewer To Lot
Water Municipal
Architectural Style West Coast
Additional Building None
Structure Type Cement Fibre,Frame Wood
Others
HOA Fee Include Garbage Removal,Hot Water,Insurance,Maintenance Grounds,Maintenance Structure,Property Management,Sewer
Tax ID 029-683-483
Ownership Freehold/Strata
Pets Description Aquariums, Birds, Caged Mammals, Cats, Dogs
Read Less
Bought with Macdonald Realty Victoria
GET MORE INFORMATION





