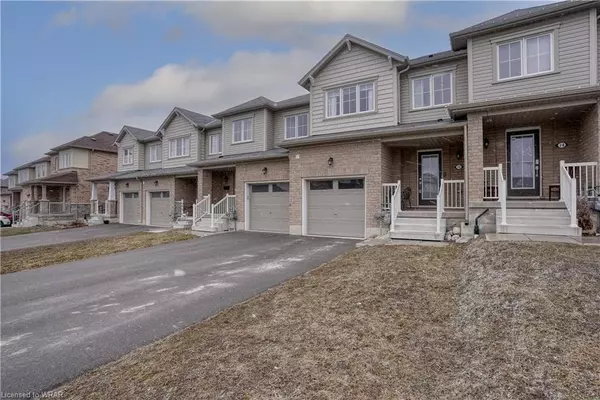For more information regarding the value of a property, please contact us for a free consultation.
76 Tilbury Street Breslau, ON N0B 1M0
Want to know what your home might be worth? Contact us for a FREE valuation!

Our team is ready to help you sell your home for the highest possible price ASAP
Key Details
Sold Price $720,000
Property Type Townhouse
Sub Type Row/Townhouse
Listing Status Sold
Purchase Type For Sale
Square Footage 1,356 sqft
Price per Sqft $530
MLS Listing ID 40540111
Sold Date 02/21/24
Style Two Story
Bedrooms 3
Full Baths 2
Half Baths 1
Abv Grd Liv Area 1,356
Originating Board Waterloo Region
Year Built 2019
Annual Tax Amount $3,050
Lot Size 2,265 Sqft
Acres 0.052
Property Description
SOLD FIRM PENDING DEPOSIT. Calling all first-time buyers or investors, your dream home is here at 76 Tilbury St. Proximity doesn’t get any better than this with the home conveniently located close to Kitchener, Guelph and Cambridge and gives quick access to the airport, HWY 7/8 and the #401. You are minutes away from great schools, a community centre, shopping and restaurants. This home provides ample space for a growing family with 3 large bedrooms with the primary featuring a large spacious walk-in closet and a modern ensuite, a full bathroom upstairs and a power room on the main floor. The kitchen is bright and open to your family room and also walks out to your fully fenced yard. Another great perk is the laundry room is located upstairs for easy access. This home has been beautifully upgraded with modern elegance and very well maintained and shows AAA. It is a true opportunity that won’t last long!
Location
Province ON
County Waterloo
Area 5 - Woolwich And Wellesley Township
Zoning R7A
Direction Blacksmith Dr. & Tilbury
Rooms
Basement Full, Unfinished, Sump Pump
Kitchen 1
Interior
Interior Features Air Exchanger, Central Vacuum Roughed-in
Heating Forced Air, Natural Gas
Cooling Central Air
Fireplace No
Window Features Window Coverings
Appliance Water Heater, Water Softener, Built-in Microwave, Dishwasher, Dryer, Refrigerator, Stove, Washer
Laundry Upper Level
Exterior
Garage Attached Garage
Garage Spaces 1.0
Fence Full
Waterfront No
Roof Type Asphalt Shing
Lot Frontage 20.01
Lot Depth 114.07
Parking Type Attached Garage
Garage Yes
Building
Lot Description Urban, Rectangular, Airport, Ample Parking, Highway Access, Park, Playground Nearby, Quiet Area, Rec./Community Centre, Schools, Shopping Nearby
Faces Blacksmith Dr. & Tilbury
Foundation Poured Concrete
Sewer Sewer (Municipal)
Water Municipal
Architectural Style Two Story
Structure Type Vinyl Siding
New Construction No
Others
Senior Community false
Tax ID 227136754
Ownership Freehold/None
Read Less
GET MORE INFORMATION





