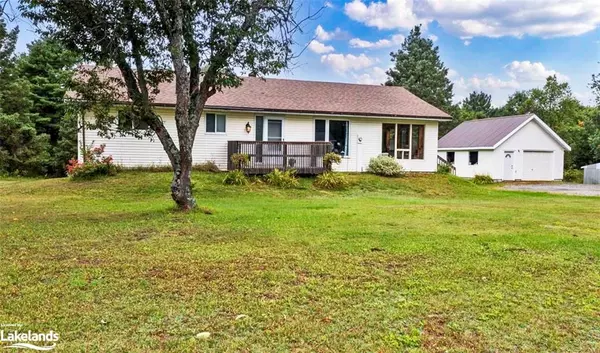For more information regarding the value of a property, please contact us for a free consultation.
1944 124 Highway Dunchurch, ON P0A 1G0
Want to know what your home might be worth? Contact us for a FREE valuation!

Our team is ready to help you sell your home for the highest possible price ASAP
Key Details
Sold Price $475,000
Property Type Single Family Home
Sub Type Single Family Residence
Listing Status Sold
Purchase Type For Sale
Square Footage 1,241 sqft
Price per Sqft $382
MLS Listing ID 40510814
Sold Date 02/14/24
Style Bungalow
Bedrooms 3
Full Baths 1
Abv Grd Liv Area 1,521
Originating Board The Lakelands
Annual Tax Amount $1,244
Lot Size 2.030 Acres
Acres 2.03
Property Description
DESIRABLE RANCH BUNGALOW on 2 ACRES of PRIVACY! DETACHED 1.5 CAR GARAGE with Hydro! Spacious 3 bedroom family home boasts large sitting room/mudroom area, Generous size bright living room, Dining room with walkout to Screened in Sunroom overlooking nature, Ideal to enjoy the outdoors 3 seasons & late day sun, Updated laminate flooring (2022), Large 4 pc bath with convenient main floor laundry, Loads of space in the Full basement offering Rec room to enjoy family time & extra room for guests, Great storage space, New forced air propane gas furnace (2016), New shingles (2018), Enjoy the level lot with trails to explore, Ideal for children, pets or just Nature Gazing, MINS to AREA LAKES & BOAT LAUNCH to Enjoy all the North has to offer, Boating, Swimming, Fishing, Snowmobiling, Nearby Village of Dunchurch offers Community Centre, Restaurant, Liquor store, Nurse's station and just 25 mins to Parry Sound on excellent year round road. Don't miss this ideal starter or retirement home!
Location
Province ON
County Parry Sound
Area Whitestone
Zoning RR
Direction Hwy 400 to Hwy 124 to #1944 on left.
Rooms
Basement Full, Partially Finished
Kitchen 1
Interior
Interior Features Ceiling Fan(s)
Heating Forced Air-Propane
Cooling None
Fireplace No
Appliance Dishwasher, Dryer, Range Hood, Refrigerator, Stove, Washer
Exterior
Exterior Feature Landscaped, Year Round Living
Garage Detached Garage, Garage Door Opener
Garage Spaces 2.0
Utilities Available Cell Service, Electricity Connected, High Speed Internet Avail, Phone Available
Waterfront No
Waterfront Description Lake Privileges
View Y/N true
View Trees/Woods
Roof Type Asphalt Shing
Porch Enclosed
Lot Frontage 209.69
Lot Depth 420.78
Parking Type Detached Garage, Garage Door Opener
Garage Yes
Building
Lot Description Rural, Rectangular, Near Golf Course, Hospital, Library, Major Highway, Marina, Park, Rec./Community Centre, School Bus Route, Schools, Trails
Faces Hwy 400 to Hwy 124 to #1944 on left.
Foundation Concrete Block
Sewer Septic Tank
Water Dug Well
Architectural Style Bungalow
Structure Type Vinyl Siding
New Construction No
Others
Senior Community false
Tax ID 520881159
Ownership Freehold/None
Read Less
GET MORE INFORMATION





