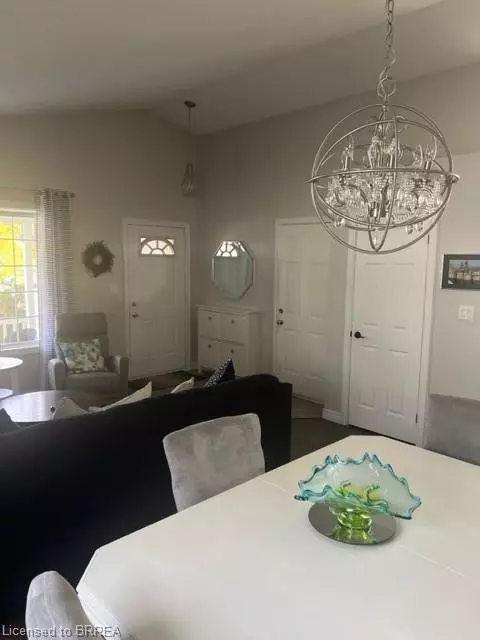For more information regarding the value of a property, please contact us for a free consultation.
9 Denby Road Port Dover, ON N0A 1N4
Want to know what your home might be worth? Contact us for a FREE valuation!

Our team is ready to help you sell your home for the highest possible price ASAP
Key Details
Sold Price $612,500
Property Type Single Family Home
Sub Type Single Family Residence
Listing Status Sold
Purchase Type For Sale
Square Footage 1,003 sqft
Price per Sqft $610
MLS Listing ID 40507072
Sold Date 02/17/24
Style Bungalow
Bedrooms 3
Full Baths 2
Abv Grd Liv Area 1,003
Originating Board Brantford
Year Built 1999
Annual Tax Amount $3,064
Lot Size 5,314 Sqft
Acres 0.122
Property Description
Discover the allure of 9 Denby Road, Port Dover's charming bungalow gem. This delightful home boasts 2 bedrooms, 2 bathrooms, and spacious living with 1,003 sq. ft. of comfort. It offers a single car attached garage and a 2-car driveway, making parking a breeze. Inside, you'll find generously sized rooms, ensuring your family's comfort. Outside, the private backyard is your personal retreat, perfect for outdoor enjoyment. Location is key, as this home is within minutes of schools, parks, and the vibrant downtown scene. And, for beach lovers, the beautiful Port Dover beach is just a quick 3-minute drive away. Embrace the convenience, comfort, and community this property offers. Make 9 Denby Road your new haven today.
Location
Province ON
County Norfolk
Area Port Dover
Zoning R1-B
Direction Dover Ave to Danby Rd
Rooms
Basement Full, Finished
Kitchen 1
Interior
Interior Features None
Heating Forced Air
Cooling None
Fireplace No
Appliance Dishwasher, Dryer, Microwave, Refrigerator, Stove, Washer
Exterior
Parking Features Attached Garage
Garage Spaces 1.0
Roof Type Asphalt Shing
Lot Frontage 46.58
Lot Depth 100.28
Garage Yes
Building
Lot Description Urban, Rectangular, Park
Faces Dover Ave to Danby Rd
Foundation Concrete Perimeter
Sewer Sewer (Municipal)
Water Municipal
Architectural Style Bungalow
Structure Type Vinyl Siding
New Construction No
Others
Senior Community false
Tax ID 502420068
Ownership Freehold/None
Read Less




