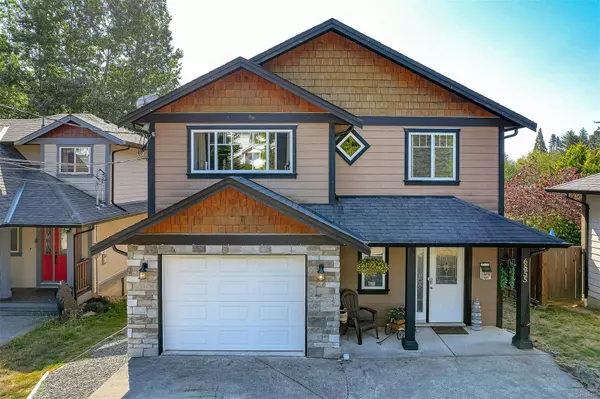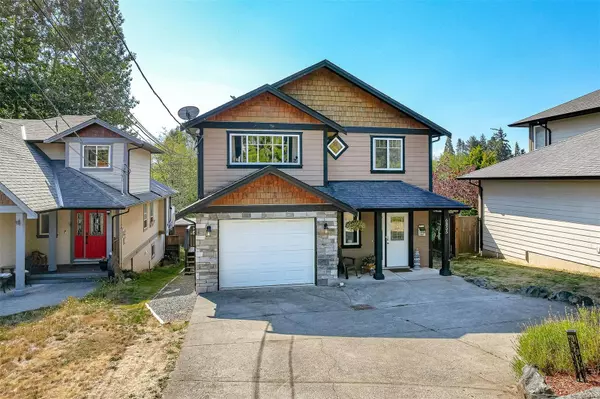For more information regarding the value of a property, please contact us for a free consultation.
6855 Grant Rd W Sooke, BC V9Z 0L7
Want to know what your home might be worth? Contact us for a FREE valuation!

Our team is ready to help you sell your home for the highest possible price ASAP
Key Details
Sold Price $865,000
Property Type Single Family Home
Sub Type Single Family Detached
Listing Status Sold
Purchase Type For Sale
Square Footage 2,433 sqft
Price per Sqft $355
MLS Listing ID 941375
Sold Date 02/22/24
Style Ground Level Entry With Main Up
Bedrooms 5
Rental Info Unrestricted
Year Built 2006
Annual Tax Amount $4,589
Tax Year 2022
Lot Size 7,840 Sqft
Acres 0.18
Property Description
Home Sweet Home. Great Opportunity to purchase this lovely 3bedroom home w/ 2bedrom suite. Perfect for the large and extended family or as a mortgage helper. This 2006 built Home features Gracious Entrance with steps up to spacious entertainment size Livingroom w/ cozy river rock fireplace. Modern kitchen offers island, inline dining area & access to both quaint covered deck & large sunny deck. Fabulous views of the fenced & tastefully landscaped yard. Large .18 acre lot backs onto private greenspace with creek & is minutes to walking trails, bus route & amenities. Massive Primary bedroom boasts spa like ensuite, walk in closet & large box window. All other bedrooms are generously sized. Main level suite features great open floor plan w/ private access & deck. Loads of parking & garage w/ workshop space. Bonus 1,058 sq. ft. of almost full height crawlspace w/ both heat & light for perfect storage. This home screams pride of ownership & is move in ready. New Price 899,900
Location
Province BC
County Capital Regional District
Area Sk Broomhill
Zoning SFD
Direction South
Rooms
Basement Crawl Space, Finished
Main Level Bedrooms 2
Kitchen 2
Interior
Interior Features Ceiling Fan(s), Dining/Living Combo, Eating Area
Heating Baseboard, Electric, Wood
Cooling None
Flooring Carpet, Laminate
Fireplaces Number 1
Fireplaces Type Living Room
Fireplace 1
Window Features Bay Window(s),Blinds,Vinyl Frames
Appliance Dishwasher, Dryer, F/S/W/D, Oven/Range Electric, Refrigerator, Washer
Laundry Common Area, In House
Exterior
Exterior Feature Balcony/Patio, Fenced
Garage Spaces 1.0
View Y/N 1
View Mountain(s)
Roof Type Asphalt Shingle
Parking Type Attached, Driveway, Garage
Total Parking Spaces 4
Building
Lot Description Level, Private
Building Description Cement Fibre,Frame Wood, Ground Level Entry With Main Up
Faces South
Foundation Poured Concrete
Sewer Sewer Connected
Water Municipal
Architectural Style California
Additional Building Exists
Structure Type Cement Fibre,Frame Wood
Others
Tax ID 026-431-947
Ownership Freehold
Pets Description Aquariums, Birds, Caged Mammals, Cats, Dogs
Read Less
Bought with eXp Realty
GET MORE INFORMATION





