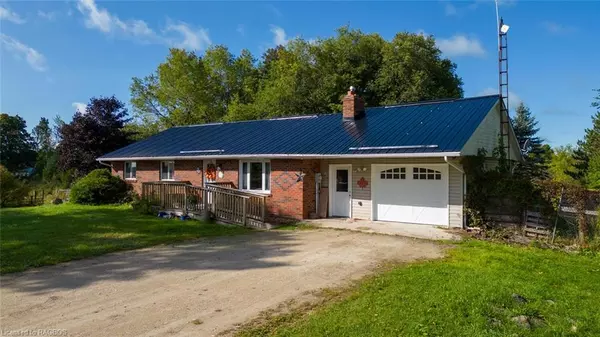For more information regarding the value of a property, please contact us for a free consultation.
135518 9th Line Grey Highlands, ON N0C 1H0
Want to know what your home might be worth? Contact us for a FREE valuation!

Our team is ready to help you sell your home for the highest possible price ASAP
Key Details
Sold Price $570,000
Property Type Single Family Home
Sub Type Single Family Residence
Listing Status Sold
Purchase Type For Sale
Square Footage 1,235 sqft
Price per Sqft $461
MLS Listing ID 40487201
Sold Date 02/21/24
Style Bungalow
Bedrooms 4
Full Baths 2
Abv Grd Liv Area 1,385
Originating Board Grey Bruce Owen Sound
Year Built 1980
Annual Tax Amount $2,350
Lot Size 2.130 Acres
Acres 2.13
Property Description
A peaceful country retreat is waiting for you! This charming 4 bed 2 bath bungalow is nestled on a quiet country road just 10 minutes from Markdale. Enjoy the over 2 acres of mixed pasture and treed lot. The lot features lovely apple trees, a small area of “Christmas” pines, and a nice wooded area with zip line, in addition a cleared pasture area with electric fence. With plenty of ATV trails nearby- this property is an outdoor enthusiasts dream. Entering the charming brick home you will find an inviting family room with cozy wood stove and hardwood floors. A large eat in kitchen features stainless steel appliances, touchless faucet, loads of prep space, and sunny views of the back property. Sliding doors lead onto the generous sized (22’x12’) deck. Down a hall you will find a large 4pc main bath. A King size primary suite with a recently added gorgeous ensuite bath that features lovely tile work and a fabulous walk in shower. The primary also features a large walk in closet. 2 Additional large bedrooms complete this floor. In the lower level you will find a very large open plan basement with laundry, rec space, and an additional bedroom. The propane furnace was added in 2022 and has an additional hookup for a bbq or hot water tank conversion. An oversized single car garage with inside entry leads to a storage area suitable for convenient inside wood storage or easy access to the fenced in dog run at the side of the home. A large hot tub and above ground swimming pool are also included with the property. Newer (2021) steel roof. This home is a gem!
Location
Province ON
County Grey
Area Grey Highlands
Zoning A2
Direction From Markdale - at Highway 10 turn East on Grey Road 12 heading towards Beavercrest School, travel about 3km and then turn left onto 9th Line. Property is 5km up on 9th Line on the left hand side.
Rooms
Other Rooms Shed(s), Other
Basement Full, Partially Finished
Kitchen 1
Interior
Interior Features Auto Garage Door Remote(s), Ceiling Fan(s)
Heating Forced Air-Propane, Wood Stove
Cooling None
Fireplaces Number 1
Fireplaces Type Wood Burning
Fireplace Yes
Appliance Water Heater, Built-in Microwave, Dishwasher, Dryer, Hot Water Tank Owned, Refrigerator, Stove, Washer
Laundry In Basement
Exterior
Garage Attached Garage, Garage Door Opener
Garage Spaces 1.0
Pool Above Ground
Waterfront No
View Y/N true
View Meadow, Pasture
Roof Type Metal
Porch Deck
Lot Frontage 470.03
Lot Depth 201.02
Parking Type Attached Garage, Garage Door Opener
Garage Yes
Building
Lot Description Rural, Irregular Lot, Ample Parking, Open Spaces, Quiet Area
Faces From Markdale - at Highway 10 turn East on Grey Road 12 heading towards Beavercrest School, travel about 3km and then turn left onto 9th Line. Property is 5km up on 9th Line on the left hand side.
Foundation Concrete Perimeter
Sewer Septic Tank
Water Drilled Well
Architectural Style Bungalow
Structure Type Vinyl Siding
New Construction No
Others
Senior Community false
Tax ID 371700142
Ownership Freehold/None
Read Less
GET MORE INFORMATION





