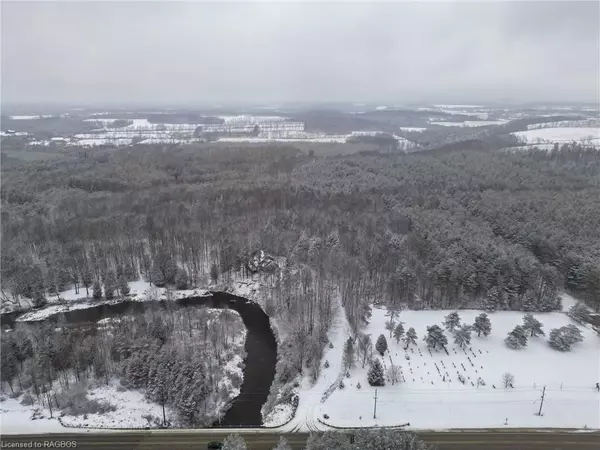For more information regarding the value of a property, please contact us for a free consultation.
402795 Grey Road 4 Bentinck Twp, ON N0G 1R0
Want to know what your home might be worth? Contact us for a FREE valuation!

Our team is ready to help you sell your home for the highest possible price ASAP
Key Details
Sold Price $900,000
Property Type Single Family Home
Sub Type Single Family Residence
Listing Status Sold
Purchase Type For Sale
Square Footage 2,690 sqft
Price per Sqft $334
MLS Listing ID 40528494
Sold Date 02/17/24
Style 1.5 Storey
Bedrooms 4
Full Baths 3
Abv Grd Liv Area 5,341
Originating Board Grey Bruce Owen Sound
Year Built 1990
Annual Tax Amount $5,953
Lot Size 7.509 Acres
Acres 7.509
Property Description
Here is your opportunity to own a spacious contemporary home just west of Durham overlooking a 7.5 acre treed lot & 1300 feet of the beautiful Saugeen River. This welcoming home, with attached double garage & 1500 feet of decking, is set well in from the road for great privacy. The main floor offers open kitchen/dining/living room with natural gas fireplace, separate sun/family room & bedroom. Three more bedrooms on the second level. Master bedroom has balcony with amazing river view & generous custom 4 piece ensuite. Work is ongoing in the sun/family room & main floor bedroom however will be finished before closing. Some finishing needed in the kitchen & second level flooring. Large dry basement ready to finish. A great country getaway just on the edge of town which must be seen!
Location
Province ON
County Grey
Area West Grey
Zoning A3, NE, NE-63
Direction FROM DURHAM, GO WEST ON GREY ROAD 4, ON THE RIGHT JUST BEFORE YOU CROSS THE BRIDGE, TO SIGN AT CIVIC/FIRE#402795 GREY ROAD 4.
Rooms
Basement Development Potential, Full, Unfinished
Kitchen 1
Interior
Interior Features High Speed Internet, Central Vacuum
Heating Fireplace-Gas, Forced Air, Natural Gas, Other
Cooling None
Fireplaces Number 1
Fireplaces Type Insert, Gas
Fireplace Yes
Window Features Skylight(s)
Appliance Oven, Dishwasher, Dryer, Gas Stove, Microwave, Refrigerator, Washer
Laundry In-Suite, Laundry Closet, Upper Level
Exterior
Exterior Feature Lawn Sprinkler System, Other, Privacy, Year Round Living
Garage Attached Garage, Garage Door Opener, Built-In, Gravel
Garage Spaces 2.0
Utilities Available Electricity Connected, Fibre Optics, Garbage/Sanitary Collection, Natural Gas Connected, Recycling Pickup, Phone Connected
Waterfront Yes
Waterfront Description River,Direct Waterfront,South,West,River Access,River Front,River/Stream
View Y/N true
View Creek/Stream, Forest, River, Skyline, Trees/Woods
Roof Type Asphalt Shing
Porch Deck, Patio
Parking Type Attached Garage, Garage Door Opener, Built-In, Gravel
Garage Yes
Building
Lot Description Rural, Irregular Lot, Ample Parking, Business Centre, Highway Access, Industrial Park, Landscaped, Library, Major Highway, Open Spaces, Park, Place of Worship, Playground Nearby, Public Parking, Quiet Area, Trails, Other
Faces FROM DURHAM, GO WEST ON GREY ROAD 4, ON THE RIGHT JUST BEFORE YOU CROSS THE BRIDGE, TO SIGN AT CIVIC/FIRE#402795 GREY ROAD 4.
Foundation Concrete Perimeter
Sewer Septic Tank
Water Drilled Well
Architectural Style 1.5 Storey
Structure Type Wood Siding
New Construction Yes
Schools
Elementary Schools St. P&P, Spruceridge
High Schools Jdss, Shhs
Others
Senior Community false
Tax ID 372220081
Ownership Freehold/None
Read Less
GET MORE INFORMATION





