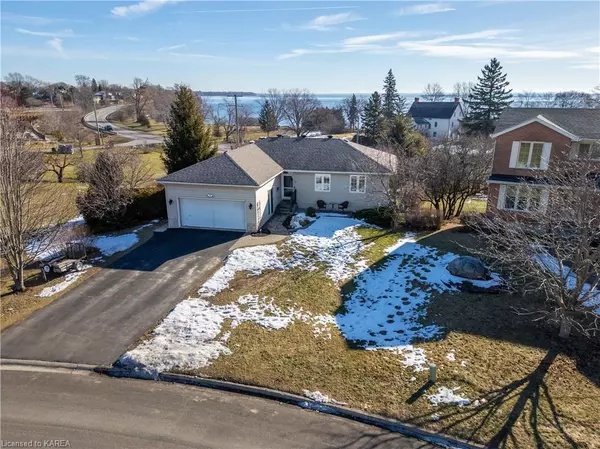For more information regarding the value of a property, please contact us for a free consultation.
19 Davey Crescent Amherstview, ON K7N 1X6
Want to know what your home might be worth? Contact us for a FREE valuation!

Our team is ready to help you sell your home for the highest possible price ASAP
Key Details
Sold Price $805,000
Property Type Single Family Home
Sub Type Single Family Residence
Listing Status Sold
Purchase Type For Sale
Square Footage 1,370 sqft
Price per Sqft $587
MLS Listing ID 40539220
Sold Date 02/18/24
Style Bungalow
Bedrooms 5
Full Baths 3
Abv Grd Liv Area 2,664
Originating Board Kingston
Year Built 1996
Annual Tax Amount $5,249
Property Description
Discover the charm of lakeside living in this inviting bungalow, perfectly
positioned to capture stunning views of Lake Ontario. The home features a practical
layout with three bedrooms and two bathrooms on the main floor, designed with
comfort and simplicity in mind. The open-concept living area is bathed in natural
light, enhancing the home's welcoming atmosphere while offering picturesque views
of the water.
The kitchen is efficiently designed, equipped with modern necessities, and opens
into living and dining areas that are ideal for family gatherings or quiet evenings
at home.
Step down to the walk-out basement, where you'll find a two-bedroom, one-bathroom
in-law suite. This additional living space, complete with its own kitchen and
living area, is perfect for extended family, visitors, or as a potential rental
option.
Situated on a private lot, this home offers a peaceful escape from the hustle and
bustle, with outdoor spaces that invite you to relax and enjoy the natural
surroundings.
Take a moment to explore the property through a 3D tour and drone footage,
available for a comprehensive view of what this updated home has to offer.A list of
updates included in documents.
If you're looking for a comfortable, welcoming home with the added bonus of
beautiful lake views and a versatile living space, your search could end here.
Location
Province ON
County Lennox And Addington
Area Loyalist
Zoning R1
Direction West on Bath Road, right on Speers Blvd, Right on Kidd, Right on Davey follow to 19.
Rooms
Other Rooms Shed(s)
Basement Walk-Out Access, Full, Finished
Kitchen 2
Interior
Interior Features Air Exchanger, Central Vacuum Roughed-in, In-Law Floorplan
Heating Forced Air, Natural Gas
Cooling Central Air
Fireplaces Type Gas, Recreation Room
Fireplace Yes
Window Features Window Coverings
Appliance Dishwasher, Dryer, Refrigerator, Stove, Washer
Laundry Main Level
Exterior
Exterior Feature Landscaped, Privacy, Year Round Living
Garage Attached Garage, Garage Door Opener, Asphalt
Garage Spaces 2.0
Fence Full
Utilities Available Cable Available, Cell Service, Electricity Available, Garbage/Sanitary Collection, High Speed Internet Avail, Natural Gas Available, Recycling Pickup, Phone Available
Waterfront No
Waterfront Description Lake/Pond
View Y/N true
View Lake
Roof Type Asphalt Shing
Porch Deck, Patio
Lot Frontage 60.0
Lot Depth 176.0
Parking Type Attached Garage, Garage Door Opener, Asphalt
Garage Yes
Building
Lot Description Urban, Ample Parking, Near Golf Course, Landscaped, Library, Open Spaces, Park, Playground Nearby, Quiet Area, Rec./Community Centre, School Bus Route, Schools, Shopping Nearby
Faces West on Bath Road, right on Speers Blvd, Right on Kidd, Right on Davey follow to 19.
Foundation Block
Sewer Sewer (Municipal)
Water Municipal
Architectural Style Bungalow
Structure Type Vinyl Siding
New Construction No
Others
Senior Community false
Tax ID 451312042
Ownership Freehold/None
Read Less
GET MORE INFORMATION





