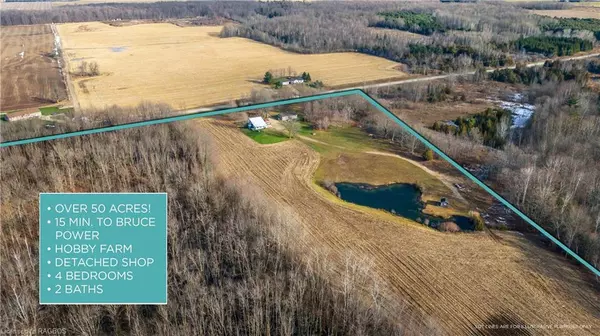For more information regarding the value of a property, please contact us for a free consultation.
1823 Bruce Road 20 Kincardine, ON N0G 2T0
Want to know what your home might be worth? Contact us for a FREE valuation!

Our team is ready to help you sell your home for the highest possible price ASAP
Key Details
Sold Price $975,000
Property Type Vacant Land
Sub Type Agriculture
Listing Status Sold
Purchase Type For Sale
Square Footage 1,251 sqft
Price per Sqft $779
MLS Listing ID 40522212
Sold Date 02/20/24
Style Bungalow
Bedrooms 4
Full Baths 2
Abv Grd Liv Area 1,251
Originating Board Grey Bruce Owen Sound
Year Built 1978
Annual Tax Amount $3,787
Lot Size 52.750 Acres
Acres 52.75
Property Description
Do you work at Bruce Power and wish to own your piece of land? How about 50 acres that back onto the main artery of the snow mobile trail, hunting deer and fowl in your own backyard, & a dream detached shop? It even has maple trees ready for tapping in true Canadian fashion, & your own private pond! A great investment as the in-law suite allows you the potential to rent out to your friends/colleagues. Lease out the 11 acres of workable land for extra cash, & play in the rest of it with a forest perfect for deer blinds. This hobby farm is strategically located within a 15-minute drive from Bruce Power, Kincardine, & the beaches of Lake Huron. This property has so many possibilities! The 4-season, 4 bedroom, 2 bath bungalow is move-in-ready. Coming inside, you have a bright kitchen with a gorgeous stone backsplash, updated appliances, a convenient pantry, & access to your back patio. Fire up the bbq & enjoy the stunning country views. You will love the cozy living area, spacious bedrooms & hardwood floors throughout! The 4 pc bath has been beautifully updated, & the home is energy efficient with propane forced air furnace & central air for year-round comfort. Your big ticket items are taken care of with a steel roof, & many of the windows & doors replaced. Heading down to the lower level on gorgeous maple stairs, is the in-law suite. This area features a renovated bathroom, kitchen/dining room, living room, bedroom & the potential to finish the bonus area & create another bedroom! One of the best parts of the property is the expansive 54’x32’ insulated heated shop/garage, complete with washroom facilities & a convenient 12’ door, that caters to the needs of hobbyists and entrepreneurs alike. Whether you're drawn to the lush greenery & privacy of the 50 acres, the well-maintained home, or the versatile workshop, this property offers it all! Seize the chance to make this extraordinary property your own & book your showing today!
Location
Province ON
County Bruce
Area Kincardine
Zoning A1/EP
Direction From HWY 21 traveling South, Turn east onto Bruce Road 20, property on right hand side of road.
Rooms
Other Rooms Shed(s), Workshop
Basement Full, Partially Finished
Kitchen 2
Interior
Interior Features High Speed Internet, In-Law Floorplan
Heating Forced Air, Propane
Cooling Central Air
Fireplaces Number 1
Fireplaces Type Electric, Family Room
Fireplace Yes
Window Features Window Coverings
Appliance Water Softener, Built-in Microwave, Dishwasher, Dryer, Freezer, Hot Water Tank Owned, Refrigerator, Stove, Washer
Exterior
Garage Detached Garage, Garage Door Opener, Gravel
Garage Spaces 10.0
Utilities Available Cell Service, Electricity Connected, Garbage/Sanitary Collection, Recycling Pickup
Waterfront No
Roof Type Metal
Street Surface Paved
Lot Frontage 1324.0
Lot Depth 1751.0
Parking Type Detached Garage, Garage Door Opener, Gravel
Garage Yes
Building
Lot Description Rectangular, Hobby Farm, School Bus Route, Trails
Faces From HWY 21 traveling South, Turn east onto Bruce Road 20, property on right hand side of road.
Foundation Poured Concrete
Sewer Septic Tank
Water Drilled Well
Architectural Style Bungalow
Structure Type Vinyl Siding
New Construction No
Schools
Elementary Schools Port Elgin-Saugeen Central/Saugeen District, St. Anthony'S
High Schools Sdss, Sacred Heart
Others
Senior Community false
Tax ID 332900033
Ownership Freehold/None
Read Less
GET MORE INFORMATION





