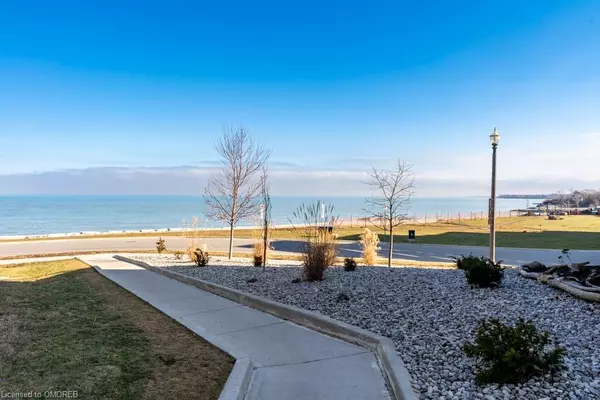For more information regarding the value of a property, please contact us for a free consultation.
23 Waterview Lane Grimsby, ON L3M 0H2
Want to know what your home might be worth? Contact us for a FREE valuation!

Our team is ready to help you sell your home for the highest possible price ASAP
Key Details
Sold Price $790,000
Property Type Townhouse
Sub Type Row/Townhouse
Listing Status Sold
Purchase Type For Sale
Square Footage 1,559 sqft
Price per Sqft $506
MLS Listing ID 40525932
Sold Date 02/16/24
Style Two Story
Bedrooms 3
Full Baths 2
Half Baths 1
HOA Fees $76/mo
HOA Y/N Yes
Abv Grd Liv Area 1,559
Originating Board Oakville
Year Built 2017
Annual Tax Amount $3,840
Property Description
Welcome to living the waterfront community lifestyle with this 3 bedroom 3 bath Branthaven family home. In this beautiful home the lake can be seen from your front porch as well as the primary bedroom. If you are lucky enough to live here you will be steps to the waterfront trail, beach access, restaurants with patios overlooking the lake, and small community shops that people drive for miles to get too. This upgraded home is bright and inviting with its own private fully fenced backyard. The open concept main floor has inside entry from the garage, upgraded gas range, hardwood floors, upgraded cabinets, island with sink overlooking the family and dining areas, complete with wall mounted TV over the fireplace. The backyard is big enough for multiple seating areas, BBQ, storage shed, and small play area. Upstairs the primary bedroom has its own full ensuite with double sinks and glass shower, walk in closet, and California shutters. The second and third bedrooms are big and bright and they are complimented by the second full bath with tub and well designed laundry area. The large basement offers future finished living space expansion, home gym, play area for the kids, or makes a great storage spot.
Location
Province ON
County Niagara
Area Grimsby
Zoning RM1
Direction Casablanca to Winston Rd
Rooms
Basement Full, Unfinished
Kitchen 1
Interior
Interior Features None
Heating Forced Air, Natural Gas
Cooling Central Air
Fireplace No
Window Features Window Coverings
Appliance Built-in Microwave, Dishwasher, Dryer, Gas Oven/Range, Refrigerator, Washer
Laundry Upper Level
Exterior
Garage Attached Garage, Garage Door Opener
Garage Spaces 1.0
Waterfront Yes
Waterfront Description Lake,Waterfront Community,Other,Access to Water,Lake Privileges,Lake/Pond
Roof Type Asphalt Shing
Lot Frontage 20.0
Lot Depth 91.0
Parking Type Attached Garage, Garage Door Opener
Garage Yes
Building
Lot Description Urban, Rectangular, Beach, Major Highway, Open Spaces, Park, Playground Nearby, Trails
Faces Casablanca to Winston Rd
Foundation Block
Sewer Sewer (Municipal)
Water Municipal-Metered
Architectural Style Two Story
Structure Type Aluminum Siding
New Construction No
Others
HOA Fee Include Road Maintenance
Senior Community false
Tax ID 460070211
Ownership Freehold/None
Read Less
GET MORE INFORMATION





