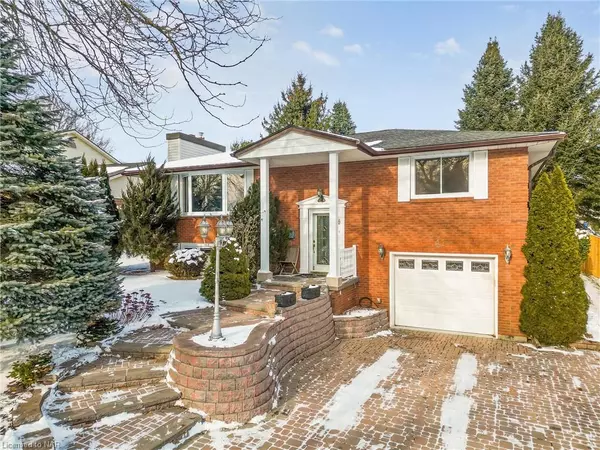For more information regarding the value of a property, please contact us for a free consultation.
41 Bigelow Crescent Fonthill, ON L0S 1E2
Want to know what your home might be worth? Contact us for a FREE valuation!

Our team is ready to help you sell your home for the highest possible price ASAP
Key Details
Sold Price $730,000
Property Type Single Family Home
Sub Type Single Family Residence
Listing Status Sold
Purchase Type For Sale
Square Footage 1,500 sqft
Price per Sqft $486
MLS Listing ID 40538712
Sold Date 02/13/24
Style Bungalow Raised
Bedrooms 3
Full Baths 2
Abv Grd Liv Area 2,335
Originating Board Niagara
Year Built 1981
Annual Tax Amount $4,698
Property Description
Welcome home to Fonthill! It's gonna be love at first sight with this stunning raised bungalow! Perfectly nestled on this quiet and cozy crescent with no rear neighbours, this brick home has stunning curb appeal and features a large interlock driveway, inviting walkway and front porch with majestic pillars, welcoming foyer, open concept main floor with a large and bright living and dining area, spacious kitchen with island, granite countertops, Jenn-Air range top, perfect for entertaining! You'll be spending lots of time in the main floor family room windows galore, hardwood floors, gas fireplace, and patio doors to the deck. There are also 2 good size bedrooms and a bath with jacuzzi tub on this level! Head down to the roomy recroom, 3rd bedroom or office, 2nd bath with shower, laundry room, large storage room, cantina, and access to the oversized single garage with workshop area! Out back is your personal paradise, Beautifully landscaped, the backyard features a large deck, gas BBQ, storage shed with hydro, and lots of room for family fun! Steps to the Steve Bauer Trail, minutes to the town of Fonthill with restaurants, shopping, and all the amenities this beautiful area has to offer. The curb appeal will make you want to visit, the home will make you want to stay!
Location
Province ON
County Niagara
Area Pelham
Zoning R1
Direction Pelham Street South to Pancake Lane to Woodstream Blvd to Bigelow Cres or Haist Street to Bigelow Crescent
Rooms
Other Rooms Shed(s)
Basement Full, Partially Finished
Kitchen 1
Interior
Interior Features Auto Garage Door Remote(s), Built-In Appliances, Water Meter
Heating Forced Air, Natural Gas
Cooling Central Air, Wall Unit(s)
Fireplaces Number 3
Fireplaces Type Electric, Gas, Recreation Room
Fireplace Yes
Window Features Window Coverings,Skylight(s)
Appliance Dishwasher, Dryer, Freezer, Gas Oven/Range, Refrigerator, Stove
Laundry In Basement
Exterior
Exterior Feature Landscaped, Lawn Sprinkler System
Garage Attached Garage, Garage Door Opener, Interlock
Garage Spaces 1.0
Fence Full
Waterfront No
Roof Type Asphalt Shing
Porch Deck
Lot Frontage 60.0
Lot Depth 129.09
Parking Type Attached Garage, Garage Door Opener, Interlock
Garage Yes
Building
Lot Description Urban, Pie Shaped Lot, Ample Parking, Playground Nearby, School Bus Route, Shopping Nearby
Faces Pelham Street South to Pancake Lane to Woodstream Blvd to Bigelow Cres or Haist Street to Bigelow Crescent
Foundation Concrete Block
Sewer Sewer (Municipal)
Water Municipal-Metered
Architectural Style Bungalow Raised
New Construction No
Schools
Elementary Schools Ak Wigg/St Alexander
High Schools E.L. Crossley/Notre Dame
Others
Senior Community false
Tax ID 640680267
Ownership Freehold/None
Read Less
GET MORE INFORMATION





