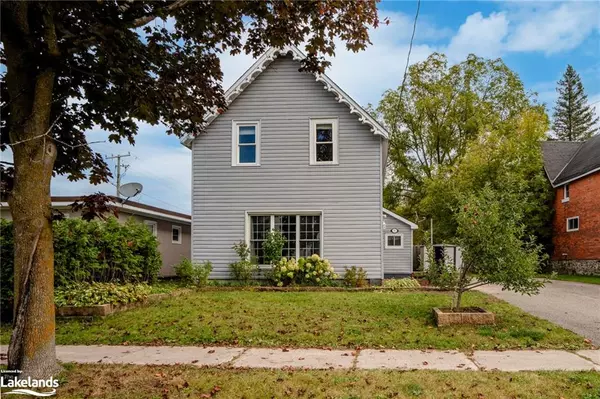For more information regarding the value of a property, please contact us for a free consultation.
71 Peel Street Penetanguishene, ON L9M 1C4
Want to know what your home might be worth? Contact us for a FREE valuation!

Our team is ready to help you sell your home for the highest possible price ASAP
Key Details
Sold Price $492,500
Property Type Single Family Home
Sub Type Single Family Residence
Listing Status Sold
Purchase Type For Sale
Square Footage 1,461 sqft
Price per Sqft $337
MLS Listing ID 40539334
Sold Date 02/15/24
Style 1.5 Storey
Bedrooms 3
Full Baths 1
Half Baths 1
Abv Grd Liv Area 1,461
Originating Board The Lakelands
Year Built 1900
Annual Tax Amount $2,293
Property Description
Fantastic in-town locale! Stroll to schools, waterfront, trails, parks, and the beach – the options are endless! This residence is move-in ready, with a main floor featuring a living room, recreation room, kitchen, dining area, laundry room, and 4pc bath. The recreation room opens to the patio and backyard through a lovely patio door – perfect for relaxation. Convert the recreation room into a main floor bedroom effortlessly if needed. Upstairs, discover three bedrooms, hallway storage, and a convenient 2pc bath. Newly replaced shingles in 2023. A powered workshop in the backyard is ideal for projects and storage. The expansive lot offers space for kids to play, gardening, or hosting outdoor family gatherings. Viewing is a breeze, and a flexible closing date is on the table.
Location
Province ON
County Simcoe County
Area Penetanguishene
Zoning R2
Direction Main Street turn Right on Robert St East and Left on Peel St #71 Sign On
Rooms
Other Rooms Workshop
Basement Crawl Space, Unfinished
Kitchen 1
Interior
Interior Features Ceiling Fan(s)
Heating Forced Air, Natural Gas
Cooling Central Air
Fireplace No
Appliance Dishwasher, Dryer, Refrigerator, Stove, Washer
Laundry Laundry Room, Main Level
Exterior
Exterior Feature Year Round Living
Garage Asphalt, Exclusive
Utilities Available Cable Available, Cell Service, Electricity Connected, Garbage/Sanitary Collection, High Speed Internet Avail, Natural Gas Connected, Recycling Pickup, Street Lights
Waterfront No
Roof Type Asphalt Shing
Street Surface Paved
Lot Frontage 55.53
Lot Depth 141.33
Parking Type Asphalt, Exclusive
Garage No
Building
Lot Description Urban, Rectangular, City Lot, Near Golf Course, Highway Access, Hospital, Library, Marina, Park, Place of Worship, Public Transit, Schools, Shopping Nearby, Skiing, Trails
Faces Main Street turn Right on Robert St East and Left on Peel St #71 Sign On
Foundation Stone
Sewer Sewer (Municipal)
Water Municipal-Metered
Architectural Style 1.5 Storey
Structure Type Vinyl Siding
New Construction No
Others
Senior Community false
Tax ID 584340163
Ownership Freehold/None
Read Less
GET MORE INFORMATION





