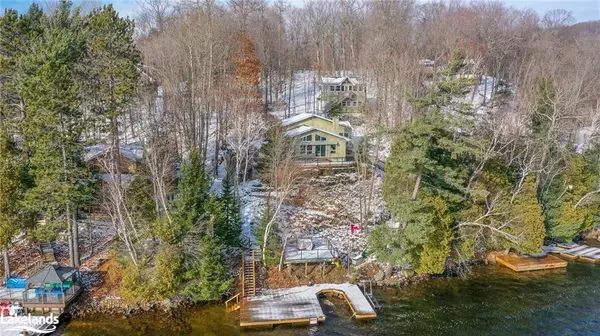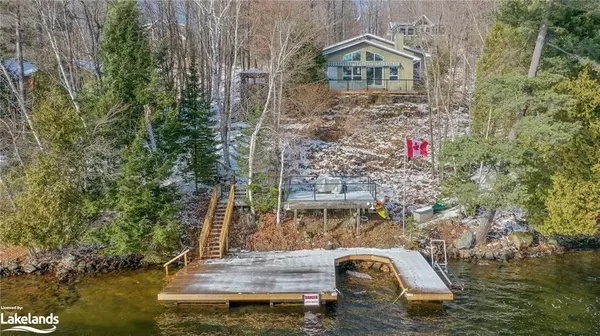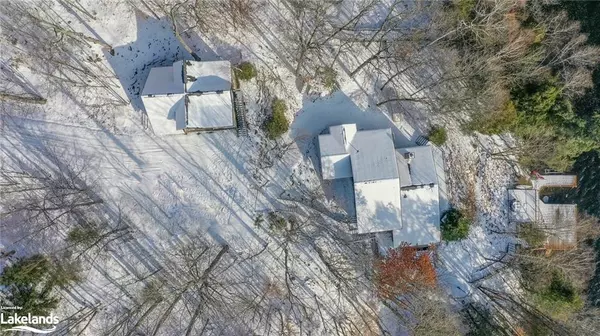For more information regarding the value of a property, please contact us for a free consultation.
1118 Elder Drive Dwight, ON P0A 1H0
Want to know what your home might be worth? Contact us for a FREE valuation!

Our team is ready to help you sell your home for the highest possible price ASAP
Key Details
Sold Price $1,800,000
Property Type Single Family Home
Sub Type Single Family Residence
Listing Status Sold
Purchase Type For Sale
Square Footage 2,420 sqft
Price per Sqft $743
MLS Listing ID 40519102
Sold Date 02/15/24
Style Split Level
Bedrooms 3
Full Baths 2
Abv Grd Liv Area 2,656
Originating Board The Lakelands
Year Built 1987
Annual Tax Amount $6,397
Lot Size 1.470 Acres
Acres 1.47
Property Description
Sought after South exposure on fabulous Lake of Bays with panoramic big lake views overlooking Bigwin Island golf course. Clean shallow sandy shoreline and deep water at end of dock. 2600 sq.ft main recreational residence plus 2 bdrm guest house above your 32' x 24' garage. Main house features open concept liv/din/kitchen with walk out to your large south facing deck with glass rails all new in 2023. Wood burning fireplace, hardwood floors, vaulted ceilings. 3 bedroom includes 2009 primary bedroom addition with spacious ensuite and 2 walk in closets with built-ins. Lower level large great room and office with walk out to lake. A theatre/game room for the kids on the next level plus a space suitable for a gym. Side deck with outdoor kitchen, large deck at water, huge dock redone in 2023. 2 bedroom and 3pc bath pine lined guest house with vaulted ceilings
Location
Province ON
County Muskoka
Area Lake Of Bays
Zoning WR
Direction Hwy 60 to Hwy 35 east; or Hwy 117 west; to Foxpoint Road turn right Port Cunnington Rd to Elder Drive to #1118
Rooms
Other Rooms Other
Basement Walk-Out Access, Full, Finished
Kitchen 1
Interior
Interior Features High Speed Internet, Ceiling Fan(s), Central Vacuum, In-law Capability, In-Law Floorplan, Separate Heating Controls
Heating Electric Forced Air, Forced Air
Cooling None
Fireplaces Number 1
Fireplaces Type Living Room, Wood Burning
Fireplace Yes
Appliance Water Heater Owned
Laundry Laundry Room, Lower Level
Exterior
Exterior Feature Awning(s), Landscaped, Privacy, Private Entrance, Recreational Area, Year Round Living
Parking Features Detached Garage, Gravel
Garage Spaces 2.0
Utilities Available Cell Service, Electricity Connected, Phone Connected
Waterfront Description Lake,Direct Waterfront,South,Stairs to Waterfront,Lake/Pond
View Y/N true
View Golf Course, Lake, Trees/Woods
Roof Type Asphalt Shing
Porch Deck, Enclosed
Lot Frontage 105.0
Garage Yes
Building
Lot Description Rural, Irregular Lot, Cul-De-Sac, Near Golf Course, Landscaped, Quiet Area, School Bus Route
Faces Hwy 60 to Hwy 35 east; or Hwy 117 west; to Foxpoint Road turn right Port Cunnington Rd to Elder Drive to #1118
Foundation Block
Sewer Septic Approved
Water Lake/River
Architectural Style Split Level
Structure Type Wood Siding
New Construction Yes
Schools
Elementary Schools Irwin Memorial Public School
High Schools Hhs
Others
Senior Community false
Tax ID 480630329
Ownership Freehold/None
Read Less




