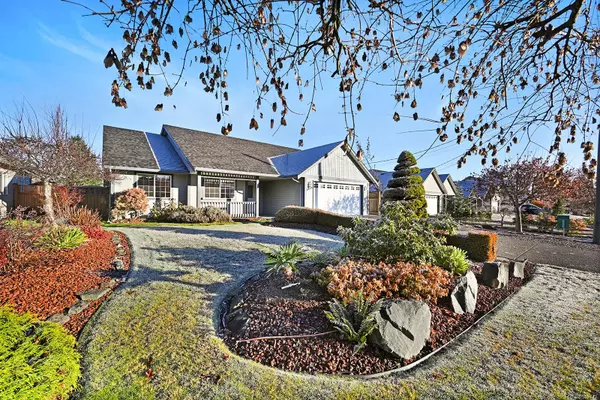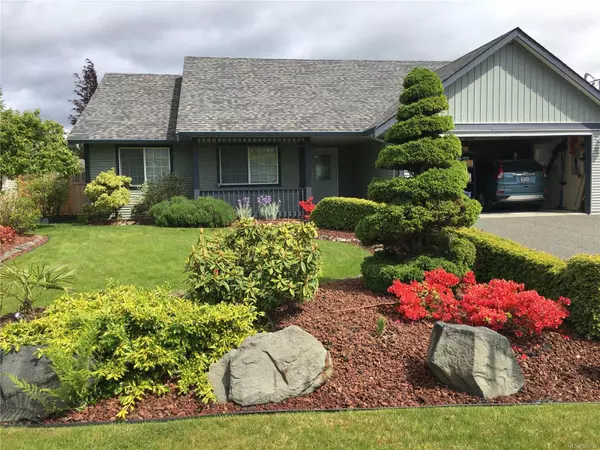For more information regarding the value of a property, please contact us for a free consultation.
2858 Ulverston Ave Cumberland, BC V0R 1S0
Want to know what your home might be worth? Contact us for a FREE valuation!

Our team is ready to help you sell your home for the highest possible price ASAP
Key Details
Sold Price $775,000
Property Type Single Family Home
Sub Type Single Family Detached
Listing Status Sold
Purchase Type For Sale
Square Footage 1,678 sqft
Price per Sqft $461
MLS Listing ID 949772
Sold Date 02/16/24
Style Rancher
Bedrooms 3
Rental Info Unrestricted
Year Built 2004
Annual Tax Amount $4,035
Tax Year 2023
Lot Size 7,405 Sqft
Acres 0.17
Property Description
Fantastic 3 bedroom plus bonus room rancher nestled in a fabulous Cumberland neighborhood, within close proximity to numerous scenic walking trails and a lovely stroll away from the vibrant downtown area. This one-level home boasts a bright & open floor plan, with adjoining living and dining spaces plus a great kitchen featuring ample counter space and stylish maple cabinets. The oversized primary bedroom has a walk-in closet and a private 3-piece ensuite. Accessible through sliding doors from the dining area, the private, fully fenced backyard reveals a custom-built covered concrete patio—an ideal space for year-round enjoyment. Complete with a garden shed, professional landscaping, raised garden beds, abundant blueberry bushes, and an in-ground sprinkler system spanning both front and back yards. For those with limited mobility, the front entrance has a no-stair entry. This fabulous property offers ample parking space, perfect for accommodating your boat or trailer.
Location
Province BC
County Cumberland, Village Of
Area Cv Cumberland
Zoning R1A
Direction South
Rooms
Other Rooms Storage Shed
Basement Crawl Space
Main Level Bedrooms 3
Kitchen 1
Interior
Interior Features Ceiling Fan(s), Dining/Living Combo, Eating Area
Heating Baseboard, Electric
Cooling None
Flooring Mixed
Appliance Dishwasher, F/S/W/D, Microwave
Laundry In House
Exterior
Exterior Feature Balcony/Patio, Fencing: Full, Garden, Sprinkler System
Garage Spaces 2.0
View Y/N 1
View Mountain(s)
Roof Type Fibreglass Shingle
Handicap Access Ground Level Main Floor, No Step Entrance, Primary Bedroom on Main
Parking Type Attached, Garage Double, RV Access/Parking
Total Parking Spaces 6
Building
Lot Description Central Location, Easy Access, Landscaped, Level, Recreation Nearby, Shopping Nearby
Building Description Frame Wood,Vinyl Siding, Rancher
Faces South
Foundation Poured Concrete
Sewer Sewer Connected
Water Municipal
Additional Building None
Structure Type Frame Wood,Vinyl Siding
Others
Restrictions ALR: No,Building Scheme,Easement/Right of Way,Other
Tax ID 025-971-182
Ownership Freehold
Pets Description Aquariums, Birds, Caged Mammals, Cats, Dogs
Read Less
Bought with Royal LePage-Comox Valley (CV)
GET MORE INFORMATION





