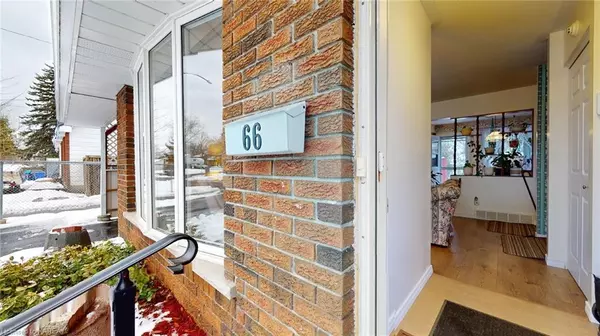For more information regarding the value of a property, please contact us for a free consultation.
66 Chesterfield Drive Amherstview, ON K7N 1M2
Want to know what your home might be worth? Contact us for a FREE valuation!

Our team is ready to help you sell your home for the highest possible price ASAP
Key Details
Sold Price $475,000
Property Type Single Family Home
Sub Type Single Family Residence
Listing Status Sold
Purchase Type For Sale
Square Footage 897 sqft
Price per Sqft $529
MLS Listing ID 40529264
Sold Date 02/14/24
Style Sidesplit
Bedrooms 3
Full Baths 1
Half Baths 1
Abv Grd Liv Area 1,204
Originating Board Kingston
Annual Tax Amount $3,553
Property Description
Welcome to 66 Chesterfield dr in Amherstview! This lovely 3 bedroom 1.5 bath home is a joy to tour and won't last long. Furnace, central air and shingles all replaced 2023. Electrical panel and windows throughout have been updated. Pristinely kept and nicely updated throughout, this house features ceramic and wood laminate flooring, updated kitchen and bathrooms, oversized carport and parking for 6 cars! The backyard is an oasis for private enjoyment with views of the lovely landscaping. Enjoy your evenings relaxing in the lower level rec-room by the fireplace.
Location
Province ON
County Lennox And Addington
Area Loyalist
Zoning 301
Direction Amherst Drive to Chesterfield Drive
Rooms
Basement Partial, Partially Finished
Kitchen 1
Interior
Interior Features High Speed Internet
Heating Forced Air, Natural Gas
Cooling Central Air
Fireplaces Number 1
Fireplaces Type Gas
Fireplace Yes
Appliance Water Heater Owned, Dryer, Freezer, Hot Water Tank Owned, Refrigerator, Stove, Washer
Laundry In Basement
Exterior
Exterior Feature Landscaped, Privacy
Garage Asphalt
Utilities Available Cable Connected, Cell Service, Electricity Connected, Natural Gas Connected, Recycling Pickup, Street Lights, Phone Connected
Waterfront No
View Y/N true
View Garden
Roof Type Asphalt Shing
Porch Deck
Lot Frontage 61.82
Lot Depth 100.0
Parking Type Asphalt
Garage No
Building
Lot Description Urban, Near Golf Course, Landscaped, Open Spaces, Park, Place of Worship, Playground Nearby, Public Transit, Rec./Community Centre, School Bus Route, Schools, Shopping Nearby
Faces Amherst Drive to Chesterfield Drive
Foundation Block
Sewer Sewer (Municipal)
Water Municipal
Architectural Style Sidesplit
Structure Type Aluminum Siding
New Construction No
Others
Senior Community false
Tax ID 451311221
Ownership Freehold/None
Read Less
GET MORE INFORMATION





