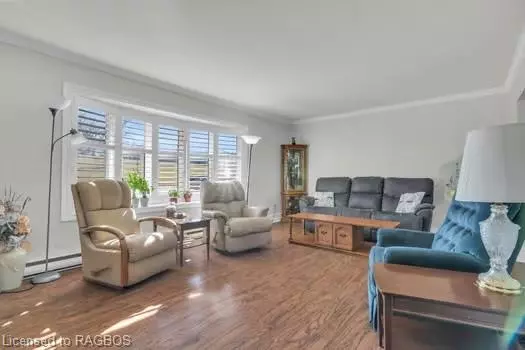For more information regarding the value of a property, please contact us for a free consultation.
1202 Queen Street N Kincardine, ON N2Z 1G9
Want to know what your home might be worth? Contact us for a FREE valuation!

Our team is ready to help you sell your home for the highest possible price ASAP
Key Details
Sold Price $550,000
Property Type Single Family Home
Sub Type Single Family Residence
Listing Status Sold
Purchase Type For Sale
Square Footage 1,273 sqft
Price per Sqft $432
MLS Listing ID 40537435
Sold Date 02/13/24
Style Bungalow
Bedrooms 3
Full Baths 2
Abv Grd Liv Area 2,045
Originating Board Grey Bruce Owen Sound
Year Built 1975
Annual Tax Amount $3,847
Property Description
Solid bungalow located right across from the Kincardine Hospital. With 2 + 1 bedrooms, 2 baths, you'll have plenty of space for your family or guests. The spacious rooms offer a comfortable and open living environment. Patio doors lead from the updated kitchen to the deck that was built in 2021. A formal dining room and living room with propane fireplace and abundance of closets complete the main floor. The basement is calling for someone to entertain in, possibly a pool table purchase? With the 2nd bathroom and another bedroom on the lower level your company will be able to enjoy their own space. The shaded yard adds a nice touch, providing a cool and pleasant outdoor space to relax or entertain. And an above ground pool is a great feature for cooling down during the warm summer days. The bunkie/shed located in the back yard is a hidden gem for storage. The roof shingles were replaced in 2018, heat pump 2017, woodstove upgrades in 2016; extra insulation (R50) added in attic in 2020 and kitchen updated in 2016. It sounds like a wonderful place to call home!
Location
Province ON
County Bruce
Area Kincardine
Zoning R1
Direction Queen Street (across from the Kincardine hospital).
Rooms
Other Rooms Shed(s)
Basement Walk-Out Access, Full, Partially Finished
Kitchen 1
Interior
Interior Features Ceiling Fan(s), Upgraded Insulation, Work Bench
Heating Baseboard, Electric, Fireplace-Propane, Fireplace-Wood, Heat Pump
Cooling Ductless
Fireplaces Number 2
Fireplaces Type Family Room, Living Room, Propane, Wood Burning
Fireplace Yes
Window Features Window Coverings
Appliance Water Heater Owned, Dishwasher, Dryer, Hot Water Tank Owned, Microwave, Refrigerator, Stove, Washer
Laundry In Basement, Laundry Room, Sink
Exterior
Exterior Feature Landscaped
Garage Attached Garage, Garage Door Opener, Asphalt
Garage Spaces 1.0
Fence Full
Pool Above Ground
Utilities Available Cable Available, Cell Service, Electricity Connected, Fibre Optics, Garbage/Sanitary Collection, High Speed Internet Avail, Natural Gas Available, Recycling Pickup, Street Lights, Phone Connected, Underground Utilities
Waterfront No
View Y/N true
View Golf Course, Lake
Roof Type Asphalt Shing
Street Surface Paved
Porch Deck
Lot Frontage 75.0
Lot Depth 190.0
Parking Type Attached Garage, Garage Door Opener, Asphalt
Garage Yes
Building
Lot Description Urban, Airport, Arts Centre, Beach, Dog Park, City Lot, Near Golf Course, Hospital, Library, Marina, Park, Place of Worship, Playground Nearby, Rec./Community Centre, School Bus Route, Schools, Shopping Nearby, Skiing, Trails
Faces Queen Street (across from the Kincardine hospital).
Foundation Concrete Block
Sewer Sewer (Municipal)
Water Municipal-Metered
Architectural Style Bungalow
Structure Type Metal/Steel Siding
New Construction No
Others
Senior Community false
Tax ID 333040134
Ownership Freehold/None
Read Less
GET MORE INFORMATION





