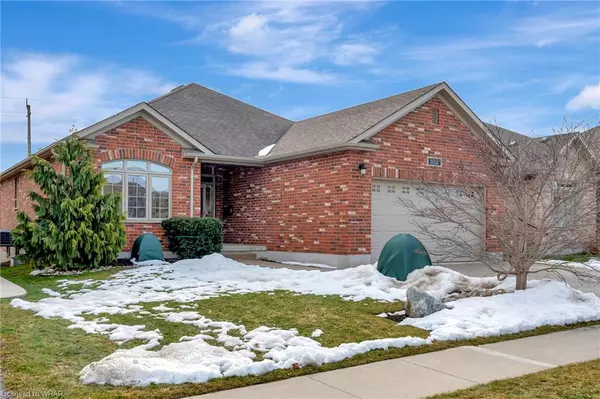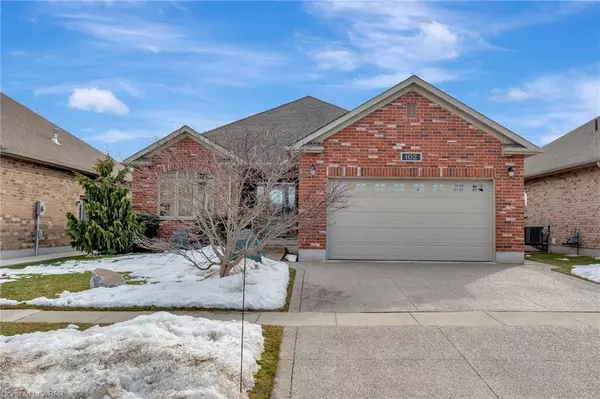For more information regarding the value of a property, please contact us for a free consultation.
102 Nithbank Road Wellesley, ON N0B 2T0
Want to know what your home might be worth? Contact us for a FREE valuation!

Our team is ready to help you sell your home for the highest possible price ASAP
Key Details
Sold Price $905,000
Property Type Single Family Home
Sub Type Single Family Residence
Listing Status Sold
Purchase Type For Sale
Square Footage 1,474 sqft
Price per Sqft $613
MLS Listing ID 40538278
Sold Date 02/10/24
Style Bungalow
Bedrooms 3
Full Baths 2
Abv Grd Liv Area 2,269
Originating Board Waterloo Region
Year Built 2011
Annual Tax Amount $4,559
Property Description
Welcome home to 102 Nithbank Rd. situated in the quaint village of Wellesley. This custom built, one owner bungalow with no rear neighbours has been meticulously taken care of by its current owners. The main floor features a bright and spacious entryway, three bedrooms including the primary suite with a walk in closet and full ensuite with walk in shower and a 2nd full bathroom. Enter into the large kitchen which features a large island overlooking the bright dining room with sliders to the covered porch. Relax by the gas fireplace in the spacious living room. Enjoy the convenience of the main floor laundry with access to the double car garage. The main floor also features beautiful hardwood floors. Head on down the beautiful wooden staircase to the finished basement which features a large rec room with a gas fireplace and a bonus room which could be a 4th bedroom, office or home gym. The Basement also has a separate entrance leading up to the garage, large storage space and workshop. Enjoy your morning coffee on your covered porch overlooking the fully landscaped yard which includes a 10' x 8.5' garden shed and a custom aggregate driveway, patio and front walk. Wellesley is a thriving little community where you can enjoy the safety and serenity of small town living and walking trails all around you with the convenience of big city amenities a short drive down the road.
Location
Province ON
County Waterloo
Area 5 - Woolwich And Wellesley Township
Zoning A
Direction Gerber Rd. Right onto Parkview Dr. Right onto Nithbank Rd.
Rooms
Basement Separate Entrance, Full, Partially Finished
Kitchen 1
Interior
Interior Features Auto Garage Door Remote(s), Central Vacuum
Heating Forced Air, Natural Gas
Cooling Central Air
Fireplaces Number 2
Fireplaces Type Gas
Fireplace Yes
Appliance Water Heater, Water Purifier, Water Softener, Built-in Microwave, Dishwasher, Dryer, Gas Stove, Refrigerator, Washer
Laundry Main Level
Exterior
Garage Attached Garage, Garage Door Opener
Garage Spaces 2.0
Waterfront No
Waterfront Description River/Stream
Roof Type Shingle
Porch Deck
Lot Frontage 51.41
Lot Depth 140.72
Parking Type Attached Garage, Garage Door Opener
Garage Yes
Building
Lot Description Rural, Quiet Area, Trails
Faces Gerber Rd. Right onto Parkview Dr. Right onto Nithbank Rd.
Foundation Poured Concrete
Sewer Sewer (Municipal)
Water Municipal
Architectural Style Bungalow
New Construction No
Others
Senior Community false
Tax ID 221700688
Ownership Freehold/None
Read Less
GET MORE INFORMATION





