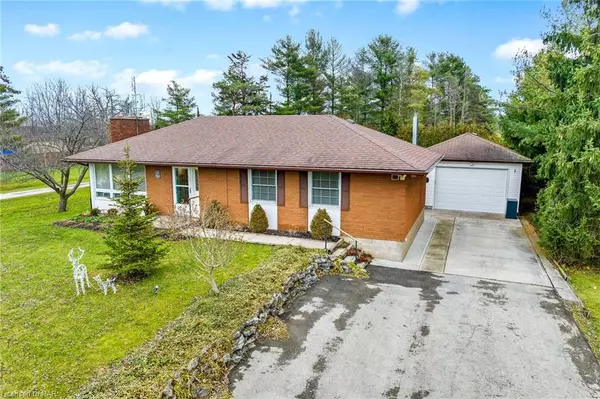For more information regarding the value of a property, please contact us for a free consultation.
11681 Burnaby Road Wainfleet, ON L0S 1V0
Want to know what your home might be worth? Contact us for a FREE valuation!

Our team is ready to help you sell your home for the highest possible price ASAP
Key Details
Sold Price $649,000
Property Type Single Family Home
Sub Type Single Family Residence
Listing Status Sold
Purchase Type For Sale
Square Footage 1,110 sqft
Price per Sqft $584
MLS Listing ID 40520373
Sold Date 02/09/24
Style Bungalow
Bedrooms 3
Full Baths 1
Half Baths 1
Abv Grd Liv Area 2,190
Originating Board Niagara
Year Built 1965
Annual Tax Amount $3,955
Lot Size 0.369 Acres
Acres 0.369
Property Description
The pride of ownership is evident from the moment you pull into the paved drive of this immaculate, well cared for brick bungalow in desirable Wainfleet neighbourhood. Three bedrooms, 2 baths, formal dining room, spacious living room with gas fireplace and bright kitchen with plenty of cabinetry and built-in dishwasher. Full basement with cozy family room ready for family game night or video game challenges. Like crafts...there's plenty of room in the workshop or detached insulated garage. This rear yard is an oasis...enjoy morning coffee or summer evenings relaxing on your patio in your fenced yard with plenty of room for the kids to play or a beautiful pool. Enjoy worry free living with your whole home natural gas generator. Make your appointment today... you will not be disappointed! *A few photos have been virtually staged to show the look of a different paint colour.
Location
Province ON
County Niagara
Area Port Colborne / Wainfleet
Zoning A1
Direction South on Burnaby Road from HWY #3
Rooms
Other Rooms Shed(s)
Basement Full, Finished, Sump Pump
Kitchen 1
Interior
Interior Features Auto Garage Door Remote(s), In-law Capability, Water Treatment, Work Bench
Heating Forced Air, Natural Gas
Cooling Central Air
Fireplaces Number 1
Fireplaces Type Living Room, Gas
Fireplace Yes
Window Features Window Coverings
Appliance Water Heater Owned, Dishwasher, Dryer, Hot Water Tank Owned, Refrigerator, Stove, Washer
Laundry In Basement
Exterior
Parking Features Detached Garage, Garage Door Opener, Asphalt
Garage Spaces 2.0
Utilities Available Cell Service, Electricity Connected, Garbage/Sanitary Collection, Natural Gas Connected, Recycling Pickup, Street Lights, Phone Connected
Waterfront Description Lake/Pond
Roof Type Asphalt Shing
Street Surface Paved
Porch Patio
Lot Frontage 80.22
Lot Depth 200.0
Garage Yes
Building
Lot Description Rural, Rectangular, Ample Parking, Beach, Campground, Near Golf Course, Library, Marina, Place of Worship, Quiet Area, Rec./Community Centre, School Bus Route, Shopping Nearby, Trails
Faces South on Burnaby Road from HWY #3
Foundation Concrete Block
Sewer Septic Tank
Water Cistern
Architectural Style Bungalow
New Construction No
Schools
Elementary Schools W.E.B. / St. Elizabeth
High Schools Lakeshore / Port High
Others
Senior Community false
Tax ID 640180010
Ownership Freehold/None
Read Less
GET MORE INFORMATION





